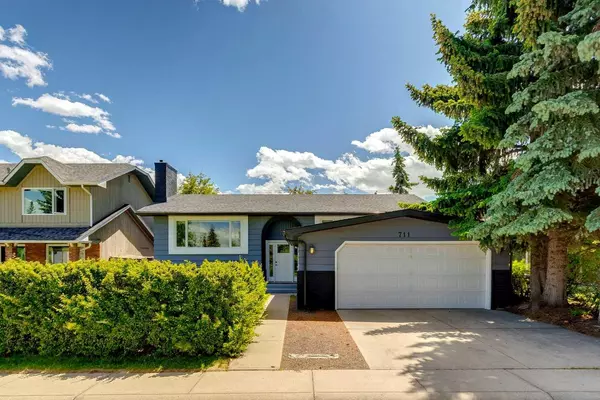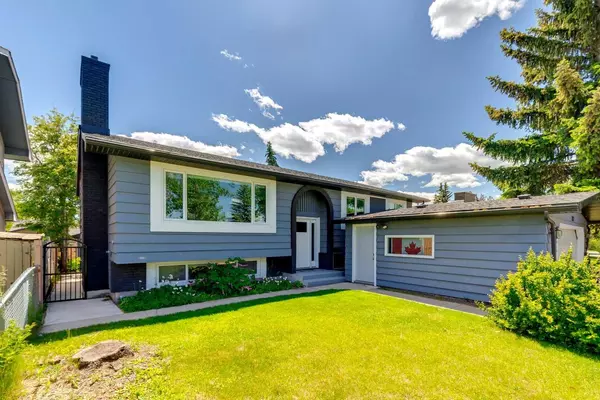For more information regarding the value of a property, please contact us for a free consultation.
Key Details
Sold Price $795,000
Property Type Single Family Home
Sub Type Detached
Listing Status Sold
Purchase Type For Sale
Square Footage 1,349 sqft
Price per Sqft $589
Subdivision Parkland
MLS® Listing ID A2154773
Sold Date 08/11/24
Style Bi-Level
Bedrooms 4
Full Baths 3
Originating Board Calgary
Year Built 1974
Annual Tax Amount $4,468
Tax Year 2024
Lot Size 6,049 Sqft
Acres 0.14
Property Description
Amazing Opportunity in Parkland! Welcome to this rare find – an updated bi-level home featuring a completely self-contained legal one-bedroom suite. This spacious property offers over 2600 sq.ft. of developed living pace, perfect for families and investors alike. A bright open floor plan, the main living area of this home has been well thought out. The living room is bright and airy, with large windows that let in lots of natural light. Enjoy the cozy ambiance of the wood-burning fireplace w/ gas lighter, perfect for chilly evenings. The updated kitchen offers contemporary finishes, featuring granite countertops, a huge attached island, stainless steel appliances including an induction cooktop and double convection ovens. Ideal for cooking enthusiasts, the kitchen offers ample countertop and storage space. The Primary bedroom is spacious with an oversized closet and a spa-like 5-piece ensuite, including a luxurious soaking tub, separate shower and dual sinks. 2 additional well-sized bedrooms on the main level, a 5-piece second bathroom, convenient upper-level laundry and beautiful hardwood flooring throughout add to the home’s elegance. You will also enjoy a section of the lower level with a 4th bedroom and cozy recreation room for family gatherings, entertainment, or relaxation. The Legal one-bedroom suite is perfect for tenants or multi-generational living. Offering a comfortable living space w/ large windows, lots of natural light, a wood-burning fireplace w/ gas lighter, bedroom, 5-piece bathroom, fully equipped kitchen and laundry. This home also offers a double detached garage in the front. A double detached garage in the back with updated electrical and 200-amp service. The south facing deck has abundant space and a gas line for the BBQ. Backyard offers lots of space for the kids to play with a sand box, slide, firepit area and turf for low maintenance. Situated steps from Fish Creek Park and the bike path, this home is close to schools, parks, shopping, amenities and public transportation. Enjoy the tranquility of suburban living. This home is one not to miss!
Location
Province AB
County Calgary
Area Cal Zone S
Zoning R-C1
Direction N
Rooms
Other Rooms 1
Basement Finished, Full, Suite
Interior
Interior Features Breakfast Bar, Closet Organizers, Granite Counters, Kitchen Island, No Smoking Home, Recessed Lighting
Heating Forced Air, Natural Gas
Cooling None
Flooring Ceramic Tile, Hardwood, Vinyl Plank
Fireplaces Number 2
Fireplaces Type Basement, Brick Facing, Gas Log, Living Room, Wood Burning
Appliance Dishwasher, Double Oven, Garage Control(s), Induction Cooktop, Microwave, Range Hood, Refrigerator, Washer/Dryer Stacked, Window Coverings
Laundry Lower Level, Main Level
Exterior
Garage Double Garage Attached, Double Garage Detached, Garage Door Opener, See Remarks
Garage Spaces 4.0
Garage Description Double Garage Attached, Double Garage Detached, Garage Door Opener, See Remarks
Fence Fenced
Community Features Park, Playground, Schools Nearby, Shopping Nearby, Sidewalks, Street Lights, Walking/Bike Paths
Roof Type Asphalt Shingle
Porch Deck
Lot Frontage 57.09
Parking Type Double Garage Attached, Double Garage Detached, Garage Door Opener, See Remarks
Total Parking Spaces 4
Building
Lot Description Back Lane, Back Yard, Fruit Trees/Shrub(s), Low Maintenance Landscape, Landscaped
Building Description Brick,Wood Frame,Wood Siding, 2nd detached garage is 23'6" x 21'6" and is wired for 200AMP (allowing for EV install)
Foundation Poured Concrete
Architectural Style Bi-Level
Level or Stories Bi-Level
Structure Type Brick,Wood Frame,Wood Siding
Others
Restrictions None Known
Tax ID 91075234
Ownership Private
Read Less Info
Want to know what your home might be worth? Contact us for a FREE valuation!

Our team is ready to help you sell your home for the highest possible price ASAP
GET MORE INFORMATION




