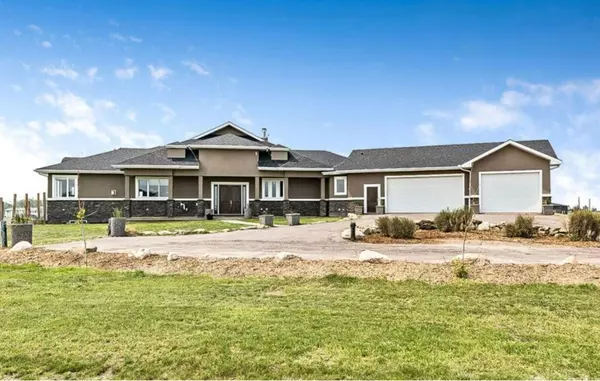For more information regarding the value of a property, please contact us for a free consultation.
Key Details
Sold Price $1,430,000
Property Type Single Family Home
Sub Type Detached
Listing Status Sold
Purchase Type For Sale
Square Footage 3,235 sqft
Price per Sqft $442
MLS® Listing ID A2147410
Sold Date 08/11/24
Style Acreage with Residence,Bungalow
Bedrooms 7
Full Baths 4
Half Baths 2
Originating Board Calgary
Year Built 2017
Annual Tax Amount $7,072
Tax Year 2023
Lot Size 5.000 Acres
Acres 5.0
Property Description
Welcome to this unique custom-built home designed to accommodate generations of family and business endeavors! Situated on a 5-acre parcel, this property is landscaped with a pond.
The elegant home spans 6,278 sq. ft. of total living area, including the walkout level, offering a spacious and flexible floor plan. The main floor, spanning 3,253 sq. ft., features three bedrooms and a den, providing ample space for family living. Convenience is key with a main floor laundry room and powder room. Enjoy meals in the breakfast nook or formal dining room, both seamlessly integrated into the home's layout.
The kitchen is a chef's dream, with top-of-the-line appliances, including a 6-burner gas cooktop, wall oven, microwave, and warming drawer. Additional features include two sinks, an oversized refrigerator, a wine fridge, a built-in wine rack, and ample storage with soft-close cabinets and four-shelf upper cabinets. The primary bedroom offers a luxurious retreat with a gas fireplace, spacious walk-in closet, double sinks, steam shower, and clawfoot bathtub. Two other bedrooms share a Jack and Jill bathroom.
The main level is connected to a heated 3-car garage, providing convenience and shelter from the elements. The lower level features a two-car attached garage with a large work area, cold room, and cisterns for the house. This level offers four additional bedrooms, a hobby room, gym, and mini- kitchen, along with a fabulous wood-burning fireplace and access to the paved patio with a firepit.
Outside, the property showcases a pond, with a waterfall, a gated entrance, and lush landscaping with shrubs and trees. The pavement is sturdy enough to support heavier vehicles, ensuring easy access throughout the property.
Subdivision approval has been granted from Rocky View for two five-acre parcels. This would be one of the parcels and offers are subject to final sub-division.The Seller is still open to selling the full 10 acres with shop for $2,250,000. Visit our website to view floorplans
Location
Province AB
County Rocky View County
Zoning c-res
Direction E
Rooms
Other Rooms 1
Basement Finished, Full, Walk-Out To Grade
Interior
Interior Features Bar, Ceiling Fan(s), High Ceilings, Kitchen Island, Low Flow Plumbing Fixtures, No Animal Home, No Smoking Home, Open Floorplan, Pantry, Soaking Tub, Steam Room, Stone Counters, Storage, Walk-In Closet(s)
Heating High Efficiency, In Floor, Forced Air, Natural Gas
Cooling None
Flooring Ceramic Tile, Hardwood
Fireplaces Number 3
Fireplaces Type Bedroom, Brick Facing, Dining Room, Gas, Recreation Room, Wood Burning
Appliance Built-In Oven, Built-In Refrigerator, Garage Control(s), Gas Cooktop, Oven-Built-In, Warming Drawer, Washer/Dryer, Window Coverings, Wine Refrigerator
Laundry Main Level
Exterior
Garage Double Garage Attached, Garage Door Opener, Garage Faces Front, Garage Faces Rear, Gated, Heated Garage, Insulated, Oversized, Triple Garage Attached, Workshop in Garage
Garage Spaces 5.0
Garage Description Double Garage Attached, Garage Door Opener, Garage Faces Front, Garage Faces Rear, Gated, Heated Garage, Insulated, Oversized, Triple Garage Attached, Workshop in Garage
Fence Fenced
Community Features None
Utilities Available DSL Available, Electricity Connected, Natural Gas Connected, Phone Available, Sewer Not Available
Waterfront Description Pond
Roof Type Asphalt Shingle
Accessibility Accessible Approach with Ramp
Porch Balcony(s), Deck, Patio, Wrap Around
Lot Frontage 49.87
Parking Type Double Garage Attached, Garage Door Opener, Garage Faces Front, Garage Faces Rear, Gated, Heated Garage, Insulated, Oversized, Triple Garage Attached, Workshop in Garage
Exposure E
Total Parking Spaces 8
Building
Lot Description Creek/River/Stream/Pond, Fruit Trees/Shrub(s), Lawn, Garden, Landscaped, Street Lighting, Underground Sprinklers, Yard Drainage, Sloped, Waterfall
Foundation Poured Concrete
Sewer Holding Tank, Mound Septic
Water Cistern, See Remarks
Architectural Style Acreage with Residence, Bungalow
Level or Stories One
Structure Type Concrete,Stucco,Wood Frame
Others
Restrictions None Known
Tax ID 84026395
Ownership Private
Read Less Info
Want to know what your home might be worth? Contact us for a FREE valuation!

Our team is ready to help you sell your home for the highest possible price ASAP
GET MORE INFORMATION




