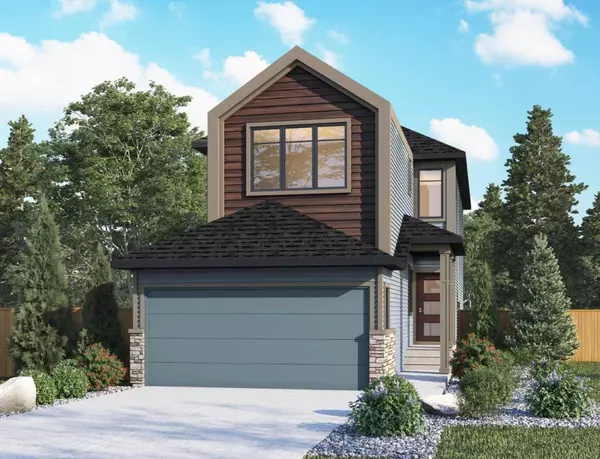For more information regarding the value of a property, please contact us for a free consultation.
Key Details
Sold Price $745,000
Property Type Single Family Home
Sub Type Detached
Listing Status Sold
Purchase Type For Sale
Square Footage 2,054 sqft
Price per Sqft $362
MLS® Listing ID A2147183
Sold Date 08/11/24
Style 2 Storey
Bedrooms 4
Full Baths 2
Half Baths 1
Originating Board Central Alberta
Year Built 2024
Tax Year 2024
Lot Size 2,884 Sqft
Acres 0.07
Property Description
Welcome to the Montay by Genesis Builds, a stunning 2004 sqft. home that seamlessly blends style and functionality. This 4-bedroom, 2.5-bath residence features a side entry, 9’ main and basement walls, and a striking open-to-above entryway foyer. The main floor boasts a closed-in flex room with dual French doors and added potlights, perfect for a home office or den. Culinary enthusiasts will appreciate the kitchen's stainless steel appliances, a gas line rough-in to the range, a spacious island with quartz counters, and a Silgranit undermount sink. The upper floor offers a convenient laundry room and a versatile bonus room, enhancing everyday living. The home also includes a gas line to the BBQ and a comprehensive smart home package, ensuring modern comfort and efficiency. Wrought iron spindle railing adds an elegant touch, making the Montay a truly exceptional place to call home. Photos are representative.
Location
Province AB
County Calgary
Zoning TBD
Direction SW
Rooms
Other Rooms 1
Basement Full, Unfinished
Interior
Interior Features Double Vanity, Kitchen Island, No Animal Home, No Smoking Home, Open Floorplan, Pantry, Separate Entrance, Stone Counters, Walk-In Closet(s)
Heating Forced Air, Natural Gas
Cooling None
Flooring Carpet, Tile, Vinyl Plank
Appliance Dishwasher, Microwave, Range, Refrigerator
Laundry Upper Level
Exterior
Garage Double Garage Attached
Garage Spaces 2.0
Garage Description Double Garage Attached
Fence None
Community Features Park, Playground, Schools Nearby, Shopping Nearby, Sidewalks, Street Lights
Amenities Available None
Roof Type Asphalt Shingle
Porch None
Lot Frontage 27.46
Parking Type Double Garage Attached
Exposure SW
Total Parking Spaces 4
Building
Lot Description Back Yard
Foundation Poured Concrete
Architectural Style 2 Storey
Level or Stories Two
Structure Type Stucco,Vinyl Siding,Wood Frame
New Construction 1
Others
Restrictions None Known
Ownership Private
Read Less Info
Want to know what your home might be worth? Contact us for a FREE valuation!

Our team is ready to help you sell your home for the highest possible price ASAP
GET MORE INFORMATION




