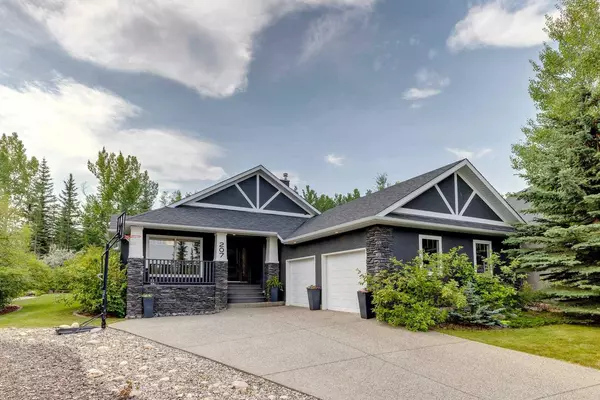For more information regarding the value of a property, please contact us for a free consultation.
Key Details
Sold Price $1,155,000
Property Type Single Family Home
Sub Type Detached
Listing Status Sold
Purchase Type For Sale
Square Footage 1,838 sqft
Price per Sqft $628
Subdivision Elbow Valley
MLS® Listing ID A2156240
Sold Date 08/11/24
Style Bungalow
Bedrooms 5
Full Baths 2
Half Baths 1
Condo Fees $227
Originating Board Calgary
Year Built 1999
Annual Tax Amount $4,281
Tax Year 2024
Lot Size 0.260 Acres
Acres 0.26
Property Description
Tucked away in a serene cul-de-sac on Misty Morning Drive, this charming bungalow offers a perfect blend of elegance and practicality. Ideal for an empty nester looking to downsize, a family with older children, or for those who appreciate the natural surroundings of Elbow Valley, this home is designed to impress. Upon entering, you'll be greeted by an inviting, light-filled interior, thanks to the abundant windows and skylights set into the vaulted ceilings. The spacious, open-concept kitchen features a large island, perfect for casual dining, and is beautifully appointed with granite countertops, white cabinetry, and stainless steel appliances. The adjacent living room, anchored by a stunning fireplace, creates a warm and welcoming space for gatherings. Enjoy your morning coffee on the cozy reading bench while overlooking the mature trees that frame the property. The dining area is seamlessly connected to the living room and kitchen enabling the chef to join in the activities. An expansive primary bedroom provides a serene retreat at the end of the day, complete with a luxurious ensuite featuring a double vanity, jetted tub, and shower. A generously sized walk-in closet complements the primary suite. This level also includes a second bedroom, a powder room, and a convenient laundry/mud room, along with a spacious office ideal for remote work. Downstairs, the family room, perfect for movie nights, features its own fireplace for added coziness. The lower level also includes three additional bedrooms, each with walk-in closets, and a shared bathroom. The versatile fifth bedroom can serve as a gym. Outside, a large deck and patio invites you to enjoy al fresco drinks while taking in the lush, landscaped backyard adorned with beautiful trees and vibrant perennials. Situated in a friendly, family-oriented neighbourhood with easy access to wonderful schools and Highway 8, this home offers a prime location just a stone’s throw from the Rocky Mountains and a short drive to downtown Calgary. It is the perfect setting for making lasting memories with family and friends.
Location
Province AB
County Rocky View County
Area Cal Zone Springbank
Zoning DC
Direction N
Rooms
Other Rooms 1
Basement Finished, Full
Interior
Interior Features Breakfast Bar, Double Vanity, Granite Counters, High Ceilings, Jetted Tub, Kitchen Island, Open Floorplan, Pantry, Skylight(s), Vaulted Ceiling(s), Walk-In Closet(s)
Heating Forced Air, Natural Gas
Cooling None
Flooring Carpet, Ceramic Tile, Hardwood
Fireplaces Number 2
Fireplaces Type Gas
Appliance Built-In Oven, Dishwasher, Dryer, Garage Control(s), Garburator, Microwave, Refrigerator, Washer, Water Softener, Window Coverings
Laundry Laundry Room
Exterior
Garage Double Garage Attached
Garage Spaces 2.0
Garage Description Double Garage Attached
Fence None
Community Features Golf, Schools Nearby, Shopping Nearby, Sidewalks, Street Lights, Walking/Bike Paths
Amenities Available Beach Access, Clubhouse, Golf Course, Park, Playground, Recreation Facilities, Recreation Room
Roof Type Asphalt Shingle
Porch Deck, Front Porch
Lot Frontage 35.37
Parking Type Double Garage Attached
Total Parking Spaces 4
Building
Lot Description Back Yard, Cul-De-Sac, Dog Run Fenced In, Front Yard, Landscaped, Many Trees
Foundation Poured Concrete
Sewer Sewer
Water Public
Architectural Style Bungalow
Level or Stories One
Structure Type Stone,Stucco,Wood Frame
Others
HOA Fee Include Amenities of HOA/Condo
Restrictions None Known
Tax ID 93014176
Ownership Private
Pets Description Yes
Read Less Info
Want to know what your home might be worth? Contact us for a FREE valuation!

Our team is ready to help you sell your home for the highest possible price ASAP
GET MORE INFORMATION




