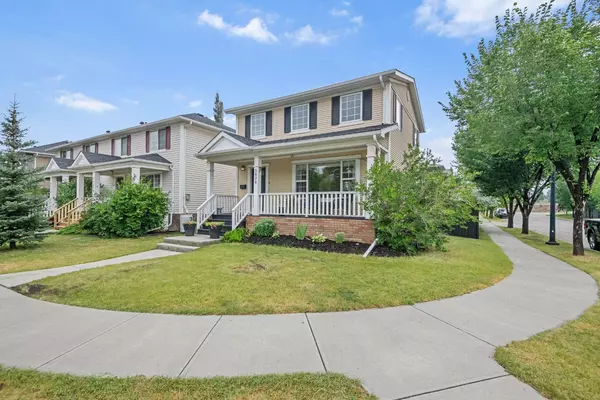For more information regarding the value of a property, please contact us for a free consultation.
Key Details
Sold Price $729,900
Property Type Single Family Home
Sub Type Detached
Listing Status Sold
Purchase Type For Sale
Square Footage 1,208 sqft
Price per Sqft $604
Subdivision Garrison Green
MLS® Listing ID A2156069
Sold Date 08/11/24
Style 2 Storey
Bedrooms 3
Full Baths 2
Half Baths 1
Originating Board Calgary
Year Built 2005
Annual Tax Amount $4,280
Tax Year 2024
Lot Size 4,036 Sqft
Acres 0.09
Property Description
Discover a rare gem in the coveted neighbourhood of Garrison Green. Exceptional single family home bathed in natural light. Situated on a desirable corner lot directly across from a picturesque park, this property enjoys one of the most sought-after locations in the community. Watch your kids play right from your own front porch!
The open main floor features a spacious kitchen with sleek white cabinets, granite countertops, stainless steel appliances, and breakfast bar. Dining area and living room, highlighted by a cozy gas fireplace and beautiful hardwood flooring, offer a welcoming and functional space.
Upstairs, you'll find two generously sized bedrooms and bathrooms, including a master suite with a roomy walk-through closet and a luxurious 4-piece ensuite. A handy desk station is also available, perfect for home office needs.
Fully finished basement includes a versatile rec room, a third bedroom, and ample storage space. This home has been remarkably well maintained. Roof, dishwasher, washer have all recently been updated. This home is turn key and shows 10/10. With close proximity to all amenities, several schools and a short walk to city transit and Mount Royal University, you're just minutes from downtown!!
Location
Province AB
County Calgary
Area Cal Zone W
Zoning R-C2
Direction W
Rooms
Other Rooms 1
Basement Finished, Full
Interior
Interior Features No Animal Home, No Smoking Home, Open Floorplan, See Remarks
Heating Forced Air
Cooling None
Flooring Carpet, Hardwood, Tile
Fireplaces Number 1
Fireplaces Type Gas
Appliance Dishwasher, Electric Stove, Garburator, Microwave Hood Fan, Refrigerator, Washer/Dryer, Window Coverings
Laundry In Basement
Exterior
Garage Double Garage Detached
Garage Spaces 2.0
Garage Description Double Garage Detached
Fence Fenced
Community Features Park, Playground, Schools Nearby, Shopping Nearby, Sidewalks, Street Lights
Roof Type Asphalt Shingle
Porch Front Porch, Patio, Porch, See Remarks
Lot Frontage 11.92
Parking Type Double Garage Detached
Total Parking Spaces 2
Building
Lot Description Back Yard, Corner Lot, Lawn, Landscaped, Street Lighting
Foundation Poured Concrete
Architectural Style 2 Storey
Level or Stories Two
Structure Type Vinyl Siding
Others
Restrictions None Known
Tax ID 91261800
Ownership Private
Read Less Info
Want to know what your home might be worth? Contact us for a FREE valuation!

Our team is ready to help you sell your home for the highest possible price ASAP
GET MORE INFORMATION




