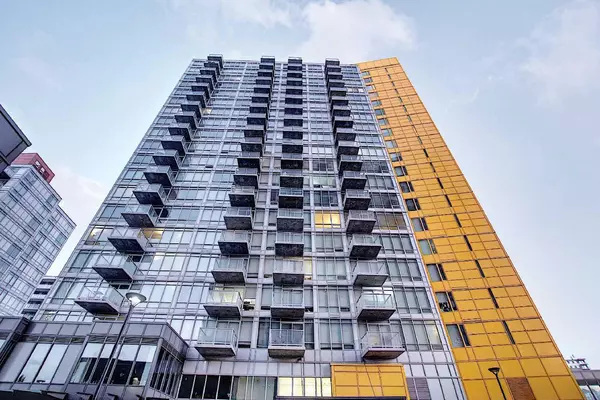For more information regarding the value of a property, please contact us for a free consultation.
Key Details
Sold Price $280,000
Property Type Condo
Sub Type Apartment
Listing Status Sold
Purchase Type For Sale
Square Footage 427 sqft
Price per Sqft $655
Subdivision Brentwood
MLS® Listing ID A2149306
Sold Date 08/10/24
Style Apartment
Bedrooms 1
Full Baths 1
Condo Fees $376/mo
Originating Board Calgary
Year Built 2014
Annual Tax Amount $1,628
Tax Year 2024
Property Description
WOW, BEST Value! The bright 17th floor 1-bedroom condo with great VIEW in the sought after University City project, features open and functional floor plan, Central Air Conditioning, In-suite laundry set, sprinkler and fire alarm system, titled underground parking, abundant visitor parking, and additional storage locker in a secured storage room. It has always been immaculately maintained in good condition. No smoking, no pets. Tile and carpet flooring and floor to ceiling big windows throughout the whole unit. Free GYM access and study/meeting room and bike storage in the building. TELUS fiber optic wired for the building. Elevator fob lockout system, surveillance and site security patrol, and good building management. The building is conveniently located in highly desirable NW community Brentwood. Less than 10 minutes’ walk to University of Calgary. Close to ALL amenities: Brentwood LRT (c-train) station, Bus Hub, Brentwood Village Mall , Co-op, Safeway, Banks, Restaurants, Bars, London Drugs, McMahon Stadium, Hospitals, SAIT, etc. The current lease is up, you can take over the current tenant as an investor or move into it yourself. Act NOW before it’s gone!!
Location
Province AB
County Calgary
Area Cal Zone Nw
Zoning DC
Direction NW
Interior
Interior Features No Animal Home, No Smoking Home, Open Floorplan, Storage, Vinyl Windows
Heating Central, Fan Coil, Natural Gas
Cooling Central Air
Flooring Carpet, Tile
Appliance Dishwasher, Dryer, Electric Stove, Garage Control(s), Microwave Hood Fan, Refrigerator, Washer, Window Coverings
Laundry In Unit
Exterior
Garage Owned, Secured, Titled, Underground
Garage Description Owned, Secured, Titled, Underground
Community Features Park, Playground, Schools Nearby, Shopping Nearby, Sidewalks, Street Lights, Tennis Court(s)
Utilities Available Cable Available, Electricity Connected, Water Connected
Amenities Available Bicycle Storage, Day Care, Elevator(s), Fitness Center, Laundry, Park, Parking, Party Room, Playground, Recreation Facilities, Secured Parking, Snow Removal, Storage, Trash, Visitor Parking
Accessibility Accessible Common Area, Accessible Entrance, Accessible Kitchen
Porch Balcony(s)
Parking Type Owned, Secured, Titled, Underground
Exposure NW
Total Parking Spaces 1
Building
Story 19
Sewer Public Sewer
Water Public
Architectural Style Apartment
Level or Stories Single Level Unit
Structure Type Concrete,Metal Siding
Others
HOA Fee Include Amenities of HOA/Condo,Common Area Maintenance,Heat,Insurance,Parking,Professional Management,Reserve Fund Contributions,Security,Sewer,Snow Removal,Trash,Water
Restrictions Board Approval
Ownership Private
Pets Description Restrictions, Cats OK, Dogs OK, Yes
Read Less Info
Want to know what your home might be worth? Contact us for a FREE valuation!

Our team is ready to help you sell your home for the highest possible price ASAP
GET MORE INFORMATION




