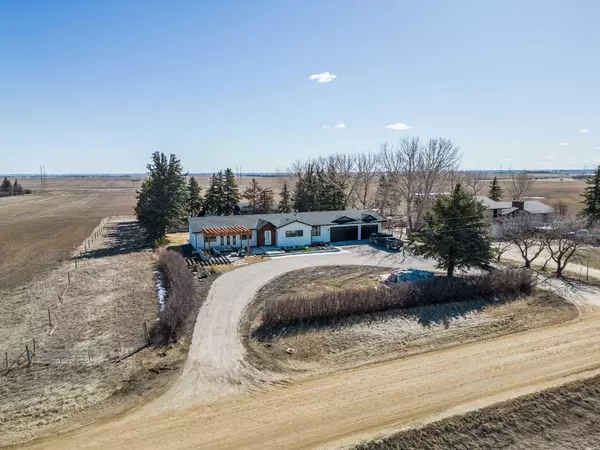For more information regarding the value of a property, please contact us for a free consultation.
Key Details
Sold Price $1,030,000
Property Type Single Family Home
Sub Type Detached
Listing Status Sold
Purchase Type For Sale
Square Footage 1,795 sqft
Price per Sqft $573
MLS® Listing ID A2120774
Sold Date 08/10/24
Style Acreage with Residence,Bungalow
Bedrooms 4
Full Baths 3
Originating Board Calgary
Year Built 2016
Annual Tax Amount $2,723
Tax Year 2023
Lot Size 1.000 Acres
Acres 1.0
Property Description
Welcome to the serenity of acreage living, just a brief 10-minute drive east of Calgary, offering a tranquil escape that's still conveniently close to Downtown, reachable within 30 minutes. Nestled in the embrace of what feels like countryside bliss, this meticulously renovated bungalow boasts nearly 2,800 square feet of living space, refurbished to perfection right down to the studs.
Step inside to discover a harmonious blend of contemporary elegance and rural charm. The expansive kitchen, adorned with sleek Bosch stainless steel appliances, a panel-ready KitchenAid fridge, and high gloss cabinetry, invites culinary adventures with ample quartz countertop space and a welcoming island perfect for gathering. Entertaining is effortless in the adjoining dining area, designed to host gatherings of any size, while the cozy living room, bathed in natural light, features custom built-ins framing the fireplace. With four bedrooms and three bathrooms, including a primary suite boasting an ensuite and a generously sized walk-in closet, comfort and convenience abound. The mudroom, situated between the kitchen and garage, offers both practicality and style with abundant built-in storage and seating. Descend to the lower level to discover even more living space, including a spacious bedroom with west-facing windows flooding the room with light, a generous rec room, a full bathroom, and a well-appointed laundry area complete with a finished wet bar or utility sink section. Outside, your one-acre retreat awaits, beckoning with multiple poured concrete patios, pergolas, a sunken fire pit, and outdoor kitchen areas, all plumbed with gas for seamless outdoor entertaining. An oversized triple garage, along with a spacious outbuilding ideal for a shop or recreation room, provides ample space for hobbies and storage, while meticulously manicured grounds and mature trees ensure privacy and tranquility. Situated off a gravel road with just one neighboring property, this haven offers a perfect balance of seclusion and accessibility. With a newly drilled well installed in 2021 and all mechanical components replaced in 2017, this property seamlessly blends modern comfort with rural charm, offering a lifestyle of unparalleled serenity and sophistication.
Location
Province AB
County Rocky View County
Zoning R-CRD
Direction W
Rooms
Other Rooms 1
Basement Finished, Full
Interior
Interior Features Breakfast Bar, Built-in Features, Kitchen Island, Low Flow Plumbing Fixtures, Pantry, Quartz Counters, Recessed Lighting, See Remarks, Storage, Walk-In Closet(s)
Heating Forced Air
Cooling Central Air
Flooring Carpet, Hardwood
Fireplaces Number 1
Fireplaces Type Electric
Appliance Central Air Conditioner, Dishwasher, Electric Stove, Garage Control(s), Range Hood, Refrigerator, Window Coverings
Laundry In Basement
Exterior
Garage Garage Faces Front, Oversized, Triple Garage Attached
Garage Spaces 3.0
Garage Description Garage Faces Front, Oversized, Triple Garage Attached
Fence None
Community Features Other
Roof Type Asphalt Shingle
Porch Patio, Pergola
Parking Type Garage Faces Front, Oversized, Triple Garage Attached
Total Parking Spaces 3
Building
Lot Description Back Yard, Low Maintenance Landscape, No Neighbours Behind, Many Trees
Foundation Poured Concrete
Sewer Septic Tank
Water Well
Architectural Style Acreage with Residence, Bungalow
Level or Stories One
Structure Type Stucco,Wood Siding
Others
Restrictions None Known
Tax ID 84015979
Ownership Private
Read Less Info
Want to know what your home might be worth? Contact us for a FREE valuation!

Our team is ready to help you sell your home for the highest possible price ASAP
GET MORE INFORMATION




