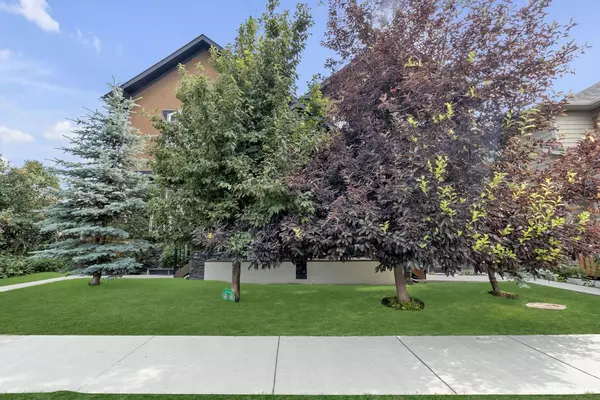For more information regarding the value of a property, please contact us for a free consultation.
Key Details
Sold Price $562,000
Property Type Townhouse
Sub Type Row/Townhouse
Listing Status Sold
Purchase Type For Sale
Square Footage 1,195 sqft
Price per Sqft $470
Subdivision Montgomery
MLS® Listing ID A2151143
Sold Date 08/10/24
Style Townhouse
Bedrooms 3
Full Baths 3
Half Baths 1
Condo Fees $175
Originating Board Calgary
Year Built 2012
Annual Tax Amount $3,508
Tax Year 2024
Property Description
Welcome to this beautifully updated fourplex, a perfect blend of modern living and serene surroundings. Featuring 3 generously sized bedrooms, 3 full bathrooms, and a convenient half bath, perfect for families or those who love to entertain. The open-concept layout ensures a bright and airy feel throughout the home. Two of the upstairs bedrooms boast ensuite bathrooms, providing a luxurious and private retreat. No more hauling laundry up and down the stairs with this thoughtfully placed upstairs laundry room. Additional living space in the fully finished basement includes ample storage, ideal for all your needs. Situated on quiet streets and close to the Bow River, you'll have access to numerous parks, green spaces, and recreational opportunities. With the amenities of Bowness Road just a short distance away, you'll find shopping, dining, and entertainment within easy reach. Spend your evenings on the south-facing porch, shaded by mature trees that provide plenty of privacy. This property won't last long! Don't miss the chance to make this beautiful townhome your own.
Location
Province AB
County Calgary
Area Cal Zone Nw
Zoning M-C1
Direction S
Rooms
Other Rooms 1
Basement Finished, Full
Interior
Interior Features Kitchen Island, Open Floorplan, Pantry, Storage, Wired for Sound
Heating Fireplace(s), Forced Air, Hot Water, Natural Gas
Cooling None
Flooring Carpet, Ceramic Tile, Granite, Hardwood
Fireplaces Number 1
Fireplaces Type Gas, Living Room
Appliance Dishwasher, Garage Control(s), Gas Range, Microwave, Range Hood, Refrigerator, Washer/Dryer, Window Coverings
Laundry Laundry Room
Exterior
Garage Single Garage Detached
Garage Spaces 1.0
Garage Description Single Garage Detached
Fence Partial
Community Features Fishing, Park, Playground, Schools Nearby, Shopping Nearby, Tennis Court(s), Walking/Bike Paths
Amenities Available None
Roof Type Asphalt Shingle
Porch Front Porch
Parking Type Single Garage Detached
Exposure S
Total Parking Spaces 1
Building
Lot Description Front Yard, Many Trees
Foundation Poured Concrete
Architectural Style Townhouse
Level or Stories Two
Structure Type Stucco
Others
HOA Fee Include Insurance
Restrictions None Known
Ownership Leasehold
Pets Description Cats OK, Dogs OK, Yes
Read Less Info
Want to know what your home might be worth? Contact us for a FREE valuation!

Our team is ready to help you sell your home for the highest possible price ASAP
GET MORE INFORMATION




