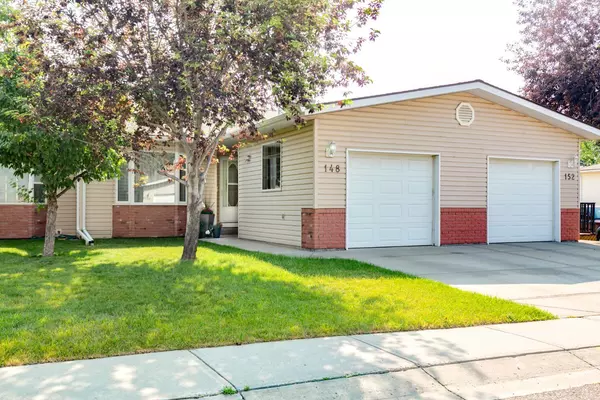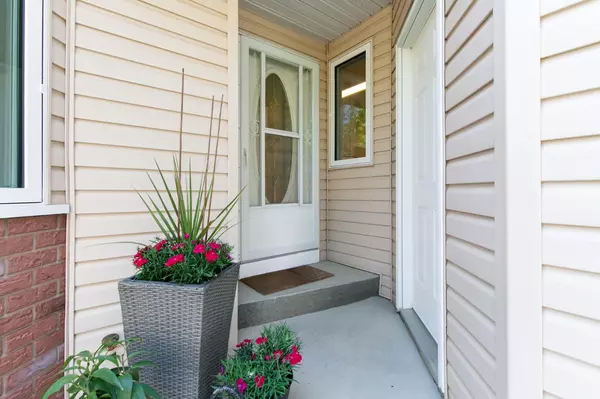For more information regarding the value of a property, please contact us for a free consultation.
Key Details
Sold Price $379,900
Property Type Townhouse
Sub Type Row/Townhouse
Listing Status Sold
Purchase Type For Sale
Square Footage 943 sqft
Price per Sqft $402
Subdivision Dover
MLS® Listing ID A2152264
Sold Date 08/09/24
Style Bungalow
Bedrooms 2
Full Baths 1
Condo Fees $281
Originating Board Calgary
Year Built 1999
Annual Tax Amount $1,770
Tax Year 2024
Lot Size 3,433 Sqft
Acres 0.08
Property Description
This is the one you've been waiting for. Rarely do units of this quality come up for sale in this extremely well run complex. Only 37 bungalow style villas in this quiet Court. Age restricted to 40+,l it keeps this quiet community a great place to relax and enjoy life. This meticulously maintained unit has had numerous upgrades over the past few years. All brand new triple pane windows (including skylight), beautiful ceramic tile floors throughout the main level, newer appliances, new gas fireplace in main floor living room and newer shingles. You will not find a nicer or cleaner home anywhere for this price! There is definitely pride of ownership throughout. The home has a very open feel, large principle rooms with tons of natural light. The white kitchen is modern without feeling sterile. The basement is partially developed with a roughed in bathroom, laundry/utility room and large windows, and more than enough room for another bedroom and a huge rec room/family room. There is also a single attached, insulated and drywalled garage, with heater. This quiet cul de sac is only steps away from Valleyview Regional Park, has easy access to downtown(10 mins), and close to shopping centres and Inglewood Golf Course and Curling Club. This complex is incredibly well funded and has VERY LOW condo fees. Great management! You will want to see this property before it's gone. Call your favourite Realtor for a private showing before someone else picks this up!!
Location
Province AB
County Calgary
Area Cal Zone E
Zoning M-CG d29
Direction W
Rooms
Basement Full, Partially Finished
Interior
Interior Features Bathroom Rough-in, Closet Organizers, Laminate Counters, No Animal Home, No Smoking Home, See Remarks, Sump Pump(s), Vinyl Windows
Heating Forced Air, Natural Gas
Cooling None
Flooring Carpet, Ceramic Tile
Fireplaces Number 1
Fireplaces Type Family Room, Gas, Insert, Metal
Appliance Convection Oven, Dishwasher, Garage Control(s), Microwave Hood Fan, Refrigerator, Washer/Dryer Stacked, Window Coverings
Laundry In Basement, In Hall
Exterior
Garage Front Drive, Heated Garage, Insulated, See Remarks, Single Garage Attached
Garage Spaces 1.0
Garage Description Front Drive, Heated Garage, Insulated, See Remarks, Single Garage Attached
Fence None
Community Features Schools Nearby, Shopping Nearby, Walking/Bike Paths
Amenities Available None
Roof Type Asphalt
Porch Deck
Lot Frontage 25.99
Parking Type Front Drive, Heated Garage, Insulated, See Remarks, Single Garage Attached
Exposure W
Total Parking Spaces 2
Building
Lot Description Back Yard, Cul-De-Sac, Fruit Trees/Shrub(s), Front Yard, Treed
Foundation Poured Concrete
Architectural Style Bungalow
Level or Stories One
Structure Type Brick,Silent Floor Joists,Vinyl Siding,Wood Frame
Others
HOA Fee Include Common Area Maintenance,Insurance,Professional Management,Reserve Fund Contributions,Snow Removal,Trash
Restrictions Adult Living,See Remarks
Ownership Private
Pets Description Yes
Read Less Info
Want to know what your home might be worth? Contact us for a FREE valuation!

Our team is ready to help you sell your home for the highest possible price ASAP
GET MORE INFORMATION




