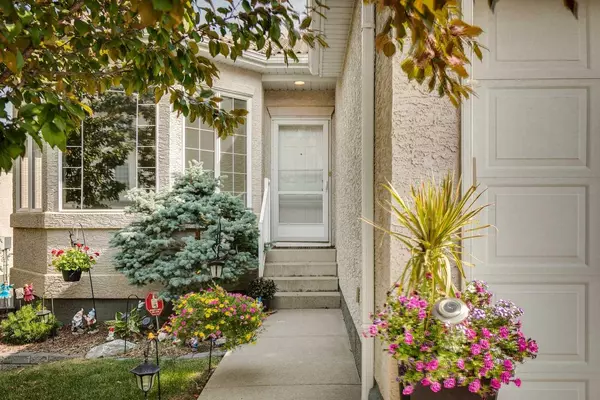For more information regarding the value of a property, please contact us for a free consultation.
Key Details
Sold Price $710,170
Property Type Townhouse
Sub Type Row/Townhouse
Listing Status Sold
Purchase Type For Sale
Square Footage 1,341 sqft
Price per Sqft $529
Subdivision Hamptons
MLS® Listing ID A2153711
Sold Date 08/09/24
Style Bungalow
Bedrooms 3
Full Baths 2
Half Baths 1
Condo Fees $473
HOA Fees $14/ann
HOA Y/N 1
Originating Board Calgary
Year Built 1999
Annual Tax Amount $3,784
Tax Year 2024
Lot Size 4,176 Sqft
Acres 0.1
Property Description
**Back on market due to financing**Rare opportunity in La Vita Pointe! Bungalow living at it’s finest with this meticulously maintained end unit with a double attached garage sitting in the heart of the Hamptons. With over/2500 sq,ft of developed living space, this functional floorplan offers great space and you don’t need to worry about cutting grass or shoveling snow…even better! As you enter the home, you are greeted by the 9ft high ceilings & an abundance of natural light. The front room works great as a formal dining space w/ plenty or room to host your family or make it an office space or a quiet reading room. Kitchen is well equipped with stainless steel appliances and full height maple cupboards offering tons of storage. Granite counters and timeless backsplash will impress. The kitchen is open to the living room w/ a large island offering great prep space and plenty of room for stools. Dining area w/2 side windows allows room for your hutch and table. Spacious living room has plenty of options for furniture plus a cozy gas fireplace is where you will want to relax. Sliding doors lead out to your large patio w/expansive views to the North. Primary bedroom is the perfect retreat. Well sized room can easily accommodate your king bed & furniture. Spa like ensuite was updated w/heated floors, newer tile and larger walk-in shower with glass enclosure and bench. Soaker tub is also there for those who prefer to unwind with a hot bath. Huge walk-in closet offers more storage plus door leads into your laundry room. No need to haul clothes into a different room. Fully finished walk-out basement w/newer carpet is a great space. Large rec room is perfect for movie nights plus plenty of space for a game area, bar or your desk. 2 spacious bedrooms, an updated 3-pc bathroom w/heated floors) and large storage room complete the level. Visitor parking right outside the front door is great for your guests. Quiet location….walking distance to the Co-op and easy access to the Hamptons golf course, transit and Country Hills Blvd. Don’t miss your chance!
Location
Province AB
County Calgary
Area Cal Zone Nw
Zoning M-CG d32
Direction S
Rooms
Other Rooms 1
Basement Finished, Full, Walk-Out To Grade
Interior
Interior Features Ceiling Fan(s), Central Vacuum, Granite Counters, High Ceilings, Kitchen Island, No Animal Home, Walk-In Closet(s)
Heating Forced Air
Cooling None
Flooring Carpet, Ceramic Tile, Hardwood
Fireplaces Number 2
Fireplaces Type Family Room, Gas, Living Room
Appliance Dishwasher, Electric Stove, Microwave Hood Fan, Refrigerator, Washer/Dryer Stacked, Water Softener, Window Coverings
Laundry Main Level
Exterior
Garage Double Garage Attached
Garage Spaces 2.0
Garage Description Double Garage Attached
Fence None
Community Features Park, Playground, Schools Nearby, Shopping Nearby, Tennis Court(s), Walking/Bike Paths
Amenities Available Visitor Parking
Roof Type Concrete
Porch Balcony(s)
Lot Frontage 24.25
Parking Type Double Garage Attached
Total Parking Spaces 2
Building
Lot Description Gentle Sloping, Greenbelt
Foundation Poured Concrete
Architectural Style Bungalow
Level or Stories One
Structure Type Stucco,Wood Frame
Others
HOA Fee Include Common Area Maintenance,Insurance,Professional Management,Reserve Fund Contributions,Snow Removal
Restrictions Pet Restrictions or Board approval Required
Tax ID 91517228
Ownership Private
Pets Description Restrictions
Read Less Info
Want to know what your home might be worth? Contact us for a FREE valuation!

Our team is ready to help you sell your home for the highest possible price ASAP
GET MORE INFORMATION




