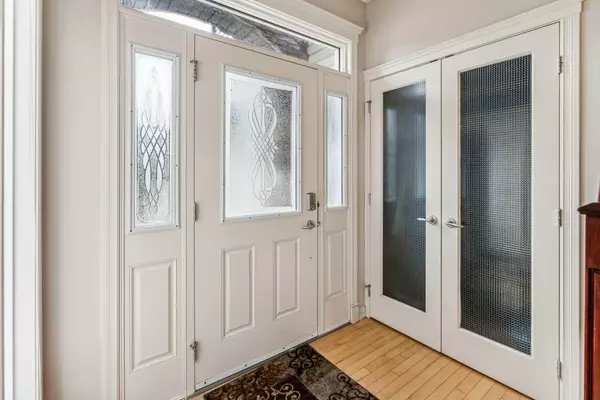For more information regarding the value of a property, please contact us for a free consultation.
Key Details
Sold Price $764,500
Property Type Single Family Home
Sub Type Detached
Listing Status Sold
Purchase Type For Sale
Square Footage 2,362 sqft
Price per Sqft $323
Subdivision Crystal Green
MLS® Listing ID A2129054
Sold Date 08/08/24
Style 2 Storey
Bedrooms 3
Full Baths 2
Half Baths 1
HOA Fees $22/ann
HOA Y/N 1
Originating Board Calgary
Year Built 2008
Annual Tax Amount $4,482
Tax Year 2023
Lot Size 5,282 Sqft
Acres 0.12
Property Description
Searching for a modern character home full of lovely details? You're going to fall in love with this delightful property. This stunning two-story house built by Sterling Home with significant upgrades is located in the heart of the Crystal Green property and sits on a fabulous lot that backs onto a lovely GOLF COURSE! As you step inside, you'll be greeted by an abundance of natural light, creating a warm and inviting atmosphere. The estate floor plan and finishings include 9' knockdown ceilings, rounded corners, wrought iron railings, extended height cabinets, granite counters, tile backsplash inserts, coffered ceilings, granite buffet bar with wine rack, vaulted bonus room with four skylights, stainless steel appliances, and more. The grand foyer showcases the amazing factor of the main floor with hardwood throughout and leads to a living room boasting a gas fireplace, perfect for relaxing after a long day. The dining room is framed by floor-to-ceiling windows and leads to a gorgeous kitchen with an island, raised eating bar, and pantry. A fabulous dining room with a patio door leads to a beautiful west-facing deck overlooking the golf course. Completing the main floor is a two-piece bathroom and laundry room. The second floor features a vaulted bonus room with four oversized skylights, offering a great space to spend time with your loved ones. The primary bedroom has it all: a sitting area, a walk-in closet, a five-piece ensuite with picture windows, and a double-door entry. On this level, you'll also find two other good-sized bedrooms and a four-piece family bathroom. The unfinished basement has roughed-in plumbing and three large windows left to your imagination, making it a great space for further development. The oversized garage has really high ceilings and offers lots of storage space. And the best part? You can spend your summer GOLFING and enjoying the BEACH and LAKE. Don't miss out on the opportunity to make this beautiful home yours!
Location
Province AB
County Foothills County
Zoning R-1
Direction E
Rooms
Other Rooms 1
Basement Full, Unfinished
Interior
Interior Features High Ceilings, Skylight(s)
Heating Forced Air, Natural Gas
Cooling None
Flooring Carpet, Wood
Fireplaces Number 1
Fireplaces Type Gas, Living Room
Appliance Dishwasher, Dryer, Microwave, Range Hood, Refrigerator, Stove(s), Washer
Laundry Laundry Room
Exterior
Garage Double Garage Attached, Garage Door Opener, Garage Faces Front, Oversized
Garage Spaces 2.0
Garage Description Double Garage Attached, Garage Door Opener, Garage Faces Front, Oversized
Fence Fenced, Partial
Community Features Clubhouse, Fishing, Golf, Lake, Park, Playground, Schools Nearby, Shopping Nearby, Sidewalks, Street Lights, Walking/Bike Paths
Amenities Available Beach Access, Clubhouse
Roof Type Asphalt Shingle
Porch Balcony(s)
Lot Frontage 46.0
Parking Type Double Garage Attached, Garage Door Opener, Garage Faces Front, Oversized
Exposure E
Total Parking Spaces 4
Building
Lot Description Back Yard, Few Trees, Front Yard, Garden, Low Maintenance Landscape, No Neighbours Behind, Street Lighting, On Golf Course, Rectangular Lot
Foundation Poured Concrete
Architectural Style 2 Storey
Level or Stories Two
Structure Type Stone,Vinyl Siding,Wood Frame
Others
Restrictions Restrictive Covenant,Utility Right Of Way
Tax ID 84565924
Ownership Private
Read Less Info
Want to know what your home might be worth? Contact us for a FREE valuation!

Our team is ready to help you sell your home for the highest possible price ASAP
GET MORE INFORMATION




