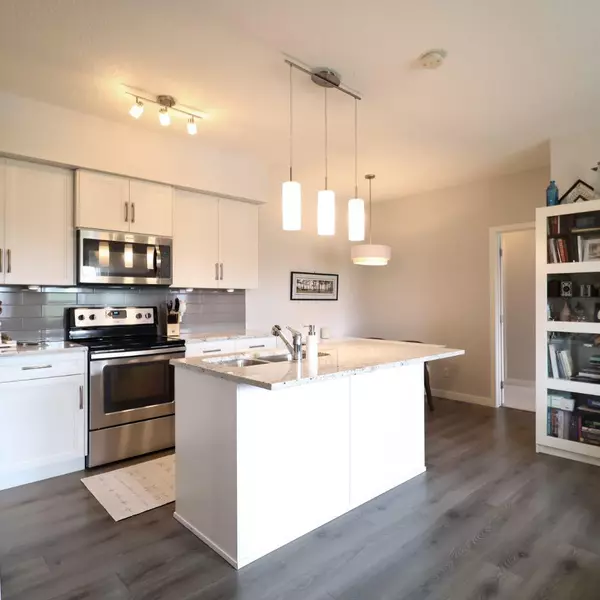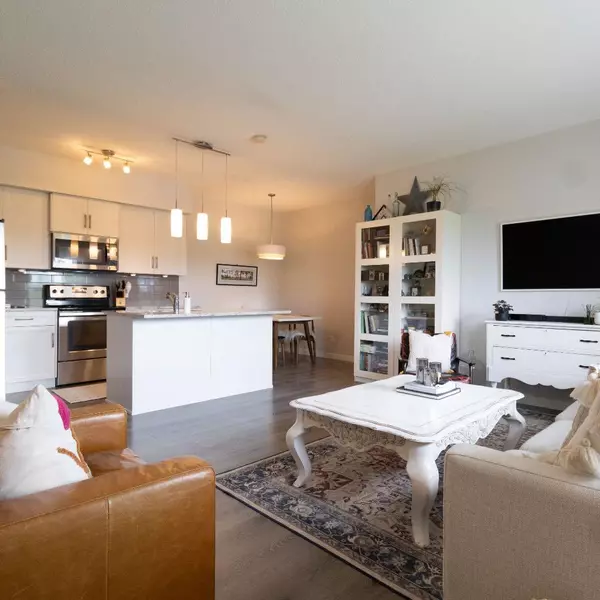For more information regarding the value of a property, please contact us for a free consultation.
Key Details
Sold Price $460,000
Property Type Townhouse
Sub Type Row/Townhouse
Listing Status Sold
Purchase Type For Sale
Square Footage 1,125 sqft
Price per Sqft $408
Subdivision Fireside
MLS® Listing ID A2145875
Sold Date 08/08/24
Style Bungalow
Bedrooms 3
Full Baths 3
Condo Fees $309
HOA Fees $4/ann
HOA Y/N 1
Originating Board Calgary
Year Built 2016
Annual Tax Amount $2,592
Tax Year 2023
Property Description
This exquisitely designed bungalow townhouse boasts over 2000 sqft of living space, including a fully developed basement. Upon entry, you're greeted by a spacious, luminous, and open-concept kitchen, living, and dining area. The kitchen features pristine white cabinets, stainless steel appliances, granite countertops, and a well-sized island with a breakfast bar. The master bedroom serves as a private sanctuary, complete with a luxurious 5-piece granite-finished ensuite and a fantastic walk-in closet that offers a serene view overlooking the pond. The main level also includes a second good sized bedroom and a 4-piece granite-finished bathroom. The back entrance is versatile, perfect for a small home office, study area, or a large mudroom, with a conveniently located washer and dryer. The fully finished basement presents a vast living space, including an expansive bonus room ideal for a home office, gym, or children's play area. Off the living room is a large third bedroom with ample closets and storage, along with another 4-piece bathroom. Don't miss the incredible storage area that seems endless, ideal for those downsizing. The title parking stall is covered perfect for those winter months. You'll love the convenience of the new amenities just steps away, including restaurants, gas station, pharmacy, shops etc. Fireside is also home to two K-8 Schools (Fireside and Holy Spirit) kms of walking paths, parks and playgrounds! Quick access to the mountains or downtown Calgary, Fireside has it all. Book a showing today!
Location
Province AB
County Rocky View County
Zoning R-MD
Direction NW
Rooms
Other Rooms 1
Basement Finished, Full
Interior
Interior Features Granite Counters, Kitchen Island, No Smoking Home, Open Floorplan, Storage
Heating Forced Air, Natural Gas
Cooling None
Flooring Carpet, Ceramic Tile, Laminate
Appliance Dishwasher, Dryer, Electric Oven, Microwave Hood Fan, Refrigerator, Washer
Laundry In Unit, Main Level
Exterior
Garage Carport, Stall
Carport Spaces 1
Garage Description Carport, Stall
Fence None
Community Features Park, Playground, Schools Nearby, Shopping Nearby, Sidewalks, Street Lights, Walking/Bike Paths
Amenities Available Trash
Roof Type Asphalt Shingle
Porch Front Porch, Patio
Parking Type Carport, Stall
Total Parking Spaces 1
Building
Lot Description Creek/River/Stream/Pond, Low Maintenance Landscape, Landscaped
Foundation Poured Concrete
Architectural Style Bungalow
Level or Stories One
Structure Type Stone,Vinyl Siding,Wood Frame
Others
HOA Fee Include Common Area Maintenance,Insurance,Maintenance Grounds,Professional Management,Reserve Fund Contributions,Sewer,Snow Removal,Trash,Water
Restrictions Board Approval
Tax ID 84132725
Ownership Private
Pets Description Restrictions
Read Less Info
Want to know what your home might be worth? Contact us for a FREE valuation!

Our team is ready to help you sell your home for the highest possible price ASAP
GET MORE INFORMATION




