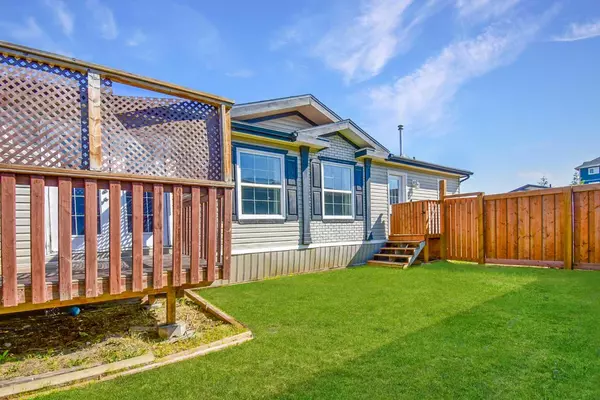For more information regarding the value of a property, please contact us for a free consultation.
Key Details
Sold Price $235,000
Property Type Single Family Home
Sub Type Detached
Listing Status Sold
Purchase Type For Sale
Square Footage 1,520 sqft
Price per Sqft $154
Subdivision Creekside
MLS® Listing ID A2135111
Sold Date 08/07/24
Style Modular Home
Bedrooms 4
Full Baths 2
Condo Fees $175
HOA Fees $175/mo
HOA Y/N 1
Originating Board Grande Prairie
Year Built 2008
Annual Tax Amount $2,605
Tax Year 2024
Lot Size 4,280 Sqft
Acres 0.1
Lot Dimensions 40x107
Property Description
Rare 4 bed 2 bath home on an OWNED LOT in Creekside! The entry has built-in storage and closet space. 2 good sized bedrooms and full 4 piece bathroom on the street end of the home. Large, bright living room with vaulted ceiling and ceiling fan. Separate dining area with built in storage and access to the large attached deck and fully fenced yard. The kitchen features updated stainless appliances, including an over the range microwave. Another bedroom off the kitchen/dining room. Separate laundry room with a brand new washer and dryer. Water heater was recently replaced. Large primary bedroom with dual closets and attached ensuite bathroom. The ensuite has a jetted tub, dual sink vanity, and separate shower. Fully fenced yard with storage shed and attached deck. Backs onto green space with walking trail, and there is a new playground in the community park also! Owned lot with low monthly condo fee of $175 that includes a portion of water usage.
Location
Province AB
County Grande Prairie
Zoning MHC
Direction S
Rooms
Other Rooms 1
Basement None
Interior
Interior Features Ceiling Fan(s), Double Vanity, French Door, Jetted Tub, Laminate Counters, No Smoking Home, Pantry, Vaulted Ceiling(s)
Heating Forced Air, Natural Gas
Cooling None
Flooring Laminate
Appliance Dishwasher, Electric Range, Refrigerator, Washer/Dryer Stacked
Laundry Main Level
Exterior
Garage Aggregate, Off Street
Garage Description Aggregate, Off Street
Fence Fenced
Community Features Park, Playground, Schools Nearby, Street Lights
Amenities Available Park, Playground
Roof Type Asphalt Shingle
Porch Deck
Lot Frontage 40.0
Parking Type Aggregate, Off Street
Exposure S
Total Parking Spaces 2
Building
Lot Description Back Yard, Backs on to Park/Green Space, Front Yard, Landscaped
Foundation Piling(s)
Architectural Style Modular Home
Level or Stories One
Structure Type Vinyl Siding,Wood Frame
Others
HOA Fee Include See Remarks,Water
Restrictions None Known,See Remarks
Tax ID 83543488
Ownership Private
Pets Description Yes
Read Less Info
Want to know what your home might be worth? Contact us for a FREE valuation!

Our team is ready to help you sell your home for the highest possible price ASAP
GET MORE INFORMATION




