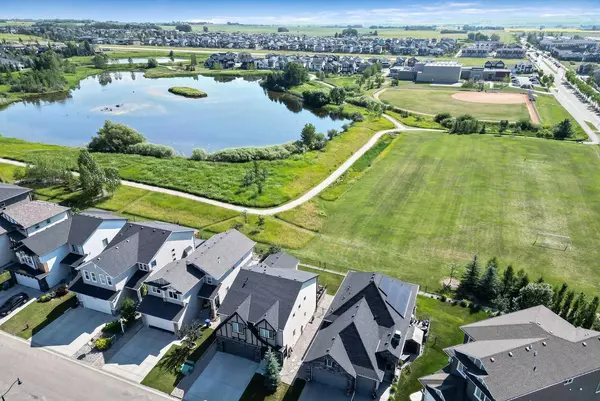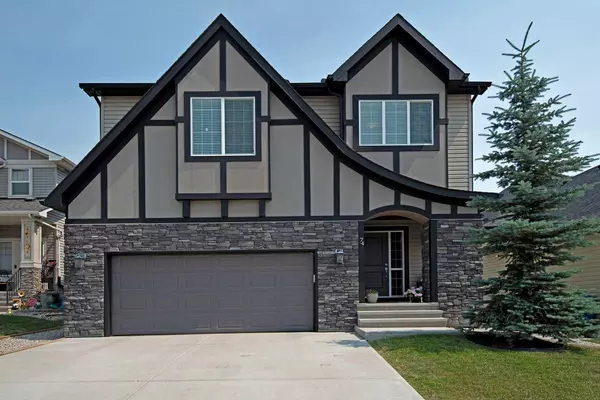For more information regarding the value of a property, please contact us for a free consultation.
Key Details
Sold Price $832,000
Property Type Single Family Home
Sub Type Detached
Listing Status Sold
Purchase Type For Sale
Square Footage 2,400 sqft
Price per Sqft $346
Subdivision Drake Landing
MLS® Listing ID A2151810
Sold Date 08/03/24
Style 2 Storey
Bedrooms 4
Full Baths 3
Half Baths 1
Originating Board Calgary
Year Built 2015
Annual Tax Amount $5,378
Tax Year 2024
Lot Size 4,936 Sqft
Acres 0.11
Property Description
COME VIEW THE 3D TOUR & MORE - Click on the Multimedia/Virtual Tour Button! Masses of curb appeal with this air conditioned two-story beauty, situated in a quiet and family-friendly cul-de-sac in super popular Drake Landing on the North side of Okotoks. Ideal for commuters to Calgary. Backs to green space and with views of the Beatrice Wyndham pond and pathway system. 2,400 sf above grade and over 3,200 sf overall, of immaculately cared for and upgraded development. A grand foyer welcomes you in. Hardwood flooring runs through the cozy but spacious living room, with its gas fireplace surrounded by windows, and onto into the kitchen and large dining area. The kitchen features quartz countertops, soft closing cabinets and drawers, quality stainless steel appliances (the refrigerator was new in 2023), a breakfast bar that comfortably seats 3 people and there's a walkthrough pantry too! A mud room and half bathroom complete this level. Take the extra wide staircase to the upper level and ahead of you is the bonus room with its expansive open views, the large primary bedroom, with its vaulted ceiling and 5 pc en-suite bathroom, a laundry room (the laundry pair were also new in 2023), and two generously sized child/guest bedrooms that are conveniently located for the 4 pc family bathroom. The basement is a delight, with a home office area, a wet bar, a family room, a large 4th bedroom, a 3 pc bathroom, a storage room and the utility room. Everything is finished to a high standard. You will love the barn wood accents and you'll appreciate the double layer of DMX air gap subfloor that enhances the warmth underfoot. To the rear, you will absolutely adore the yard. A composite deck, with privacy glass panels, leads down to a stamped concrete patio that is surrounded by pretty planted borders. There's plenty of lawn area for the children to play or they can step through the gate onto the green space behind where you can watch them play safely. There's also a large shed and additional storage space underneath the deck. To round things off, you get a 22' by 22' double attached garage which is drywalled and insulated, has built-in wooden shelving and also benefits from PVC matting to help protect the floor and for easy clean up after the Winter! Outstanding quality & value...book a showing & make it yours!
Location
Province AB
County Foothills County
Zoning TN
Direction W
Rooms
Other Rooms 1
Basement Finished, Full
Interior
Interior Features Breakfast Bar, Ceiling Fan(s), Chandelier, Closet Organizers, Double Vanity, High Ceilings, No Smoking Home, Pantry, Quartz Counters, Storage, Vaulted Ceiling(s), Vinyl Windows, Walk-In Closet(s), Wet Bar
Heating Forced Air, Natural Gas
Cooling Central Air
Flooring Carpet, Hardwood, Laminate, Tile
Fireplaces Number 1
Fireplaces Type Gas, Living Room, Mantle, Tile
Appliance Bar Fridge, Central Air Conditioner, Dishwasher, Dryer, Gas Stove, Microwave Hood Fan, Refrigerator, Washer, Window Coverings
Laundry Laundry Room, Upper Level
Exterior
Garage Concrete Driveway, Double Garage Attached, Front Drive, Garage Door Opener, Garage Faces Front, Oversized
Garage Spaces 2.0
Garage Description Concrete Driveway, Double Garage Attached, Front Drive, Garage Door Opener, Garage Faces Front, Oversized
Fence Fenced
Community Features Park, Playground, Schools Nearby, Shopping Nearby, Sidewalks
Roof Type Asphalt Shingle
Porch Deck, Front Porch, Patio
Lot Frontage 44.23
Parking Type Concrete Driveway, Double Garage Attached, Front Drive, Garage Door Opener, Garage Faces Front, Oversized
Total Parking Spaces 4
Building
Lot Description Back Yard, Backs on to Park/Green Space, Cul-De-Sac, Front Yard, Lawn, No Neighbours Behind, Landscaped, Rectangular Lot, Views
Foundation Poured Concrete
Sewer Public Sewer
Water Public
Architectural Style 2 Storey
Level or Stories Two
Structure Type Stone,Vinyl Siding,Wood Frame
Others
Restrictions Restrictive Covenant-Building Design/Size,Utility Right Of Way
Tax ID 93065583
Ownership Private
Read Less Info
Want to know what your home might be worth? Contact us for a FREE valuation!

Our team is ready to help you sell your home for the highest possible price ASAP
GET MORE INFORMATION




