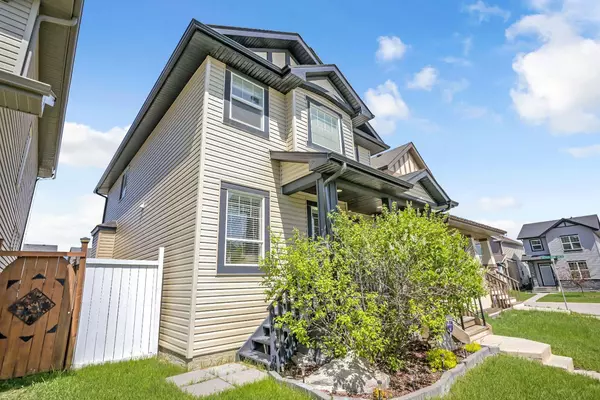For more information regarding the value of a property, please contact us for a free consultation.
Key Details
Sold Price $655,000
Property Type Single Family Home
Sub Type Detached
Listing Status Sold
Purchase Type For Sale
Square Footage 1,612 sqft
Price per Sqft $406
Subdivision Skyview Ranch
MLS® Listing ID A2136906
Sold Date 08/03/24
Style 2 Storey
Bedrooms 4
Full Baths 3
Half Baths 1
HOA Fees $3/ann
HOA Y/N 1
Originating Board Calgary
Year Built 2011
Annual Tax Amount $3,499
Tax Year 2023
Lot Size 3,584 Sqft
Acres 0.08
Property Description
Nestled in a serene neighbourhood, this elegant 4-bedroom, 3.5-bathroom residence boasts comfort and sophistication at every turn. Upon entering, the foyer is adorned with exquisite detailing and warm, inviting hues. Two spacious living areas offer the perfect balance of charm and functionality, featuring large windows that flood the space with natural light. A cosy fireplace serves as the focal point, creating an ambiance of warmth and relaxation. The kitchen is a chef's delight, equipped with ample counter space for culinary creations. Whether hosting intimate dinners or lively gatherings, the adjacent dining area provides a seamless flow for entertaining.Retreating to the luxurious master suite, this spacious layout with the addition of natural light is a haven of comfort, a walk-in closet, and a 4-piece ensuite bathroom completes the master suite. The three additional bedrooms offer versatility and privacy for family members or guests, each thoughtfully designed with comfort in mind. The home also features three and a half bathrooms. Step outside to discover lush landscaping and a functional deck provides the perfect outdoor enjoyment. Whether lounging in the sun or a mid day nap, this peaceful space is sure to inspire moments of relaxation and rejuvenation. Walking distance from a Catholic school and to all major amenities, this 4-bed, 3.5-bath residence offers impeccable craftsmanship with stylish design.
Location
Province AB
County Calgary
Area Cal Zone Ne
Zoning R-1N
Direction S
Rooms
Other Rooms 1
Basement Finished, Full
Interior
Interior Features Granite Counters, Kitchen Island, Laminate Counters, Walk-In Closet(s), Wet Bar
Heating Forced Air
Cooling None
Flooring Carpet
Fireplaces Number 1
Fireplaces Type Gas
Appliance Built-In Electric Range, Convection Oven, Dishwasher, Garage Control(s), Microwave, Refrigerator, Washer/Dryer
Laundry Upper Level
Exterior
Garage Double Garage Detached
Garage Spaces 2.0
Garage Description Double Garage Detached
Fence Fenced
Community Features Schools Nearby
Amenities Available None
Roof Type Asphalt Shingle
Porch Deck, Front Porch
Lot Frontage 32.15
Parking Type Double Garage Detached
Total Parking Spaces 2
Building
Lot Description Back Yard
Foundation Poured Concrete
Architectural Style 2 Storey
Level or Stories Two
Structure Type Vinyl Siding,Wood Frame
Others
Restrictions None Known
Tax ID 83019882
Ownership Private
Read Less Info
Want to know what your home might be worth? Contact us for a FREE valuation!

Our team is ready to help you sell your home for the highest possible price ASAP
GET MORE INFORMATION




