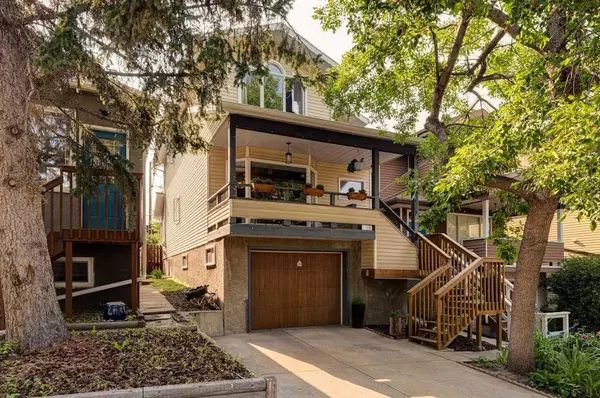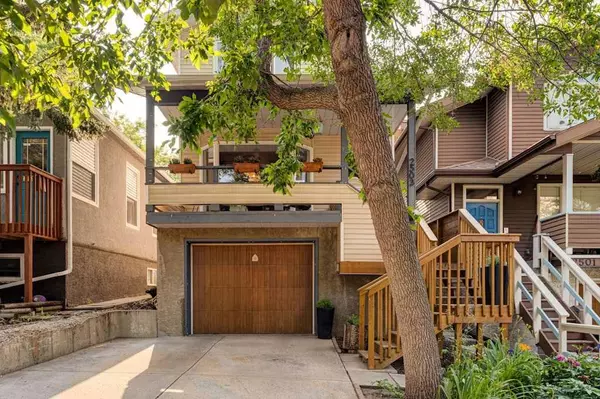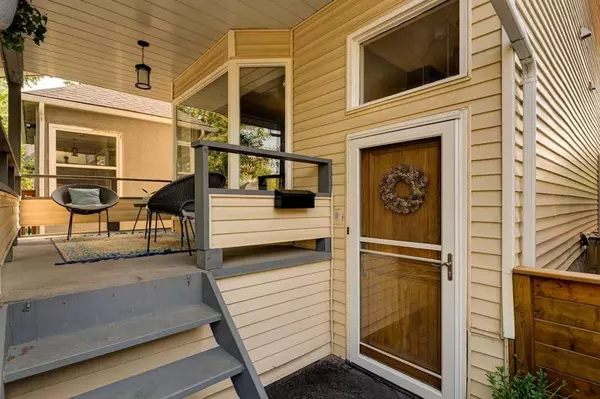For more information regarding the value of a property, please contact us for a free consultation.
Key Details
Sold Price $774,900
Property Type Single Family Home
Sub Type Detached
Listing Status Sold
Purchase Type For Sale
Square Footage 1,520 sqft
Price per Sqft $509
Subdivision Bankview
MLS® Listing ID A2151839
Sold Date 08/03/24
Style 2 Storey
Bedrooms 3
Full Baths 3
Half Baths 1
Originating Board Calgary
Year Built 1981
Annual Tax Amount $4,128
Tax Year 2024
Lot Size 2,669 Sqft
Acres 0.06
Property Description
Nestled in the heart of Bankview, this charming and cozy sanctuary awaits, offering over 2,000 square feet of total living space and numerous outdoor spaces to escape the city's hustle and bustle, beginning with the front porch that overlooks the quiet street. Step inside to discover a warm interior adorned with neutral tones and inviting hardwood floors throughout the main floor. A versatile bedroom or office space featuring a large bay window that floods the room with natural light sits at the front of the home. Effortlessly entertain in the open-concept living areas, featuring a well-appointed kitchen with maple cabinetry, a stunning copper backsplash, and sleek 2022 stainless steel and black appliances, creating a stylish culinary environment. The pass-through and breakfast bar add a touch of functionality when breaking bread at the harvest table. The inviting living-dining area is anchored by a cozy stone-faced wood-burning fireplace, complete with a wood storing place, perfect for chilly evenings. Upstairs, retire to one of two spacious bedrooms. The primary suite boasts an ensuite bath and soaring vaulted ceilings, providing a peaceful sanctuary. The second bedroom offers a walk-in closet and a private balcony, a perfect spot to enjoy morning coffee or unwind in the evening. A luxurious full bath with a jetted soaker tub completes this level, offering a spa-like experience at home. The lower level is a renovated haven, ready to be transformed into whatever you desire—an extra bedroom, a cozy TV room, a home gym, and/or an office. Completing the basement is a stylish full bath and kitchenette, perfect if family or friends decide to stay awhile. The sunny west-facing backyard is fully fenced and surrounded by lush mature trees, creating a private retreat to enjoy those summer evenings. The large deck is an ideal spot to enjoy a glass of wine under the stars or host an afternoon BBQ with plenty of room to invite the whole family. This prime inner-city location is within walking distance to parks, community gardens, and the vibrant shops and restaurants of 17th Ave, offering the best of urban living with a cozy, welcoming atmosphere. Book your showing today! **OPEN HOUSE: Saturday, July 27 from 12:00 pm - 2:00 pm.**
Location
Province AB
County Calgary
Area Cal Zone Cc
Zoning M-CG d72
Direction E
Rooms
Other Rooms 1
Basement Finished, Full
Interior
Interior Features Breakfast Bar, Ceiling Fan(s), Open Floorplan, Recessed Lighting, Walk-In Closet(s)
Heating In Floor, Forced Air, Natural Gas
Cooling None
Flooring Carpet, Hardwood, Tile
Fireplaces Number 1
Fireplaces Type Mantle, Stone, Wood Burning
Appliance Dishwasher, Electric Stove, Microwave Hood Fan, Refrigerator, Washer/Dryer Stacked, Window Coverings
Laundry Other, See Remarks, Upper Level
Exterior
Garage Single Garage Attached
Garage Spaces 2.0
Garage Description Single Garage Attached
Fence Fenced
Community Features Park, Playground, Pool, Schools Nearby, Shopping Nearby, Sidewalks, Street Lights, Tennis Court(s), Walking/Bike Paths
Roof Type Asphalt Shingle
Porch Balcony(s), Deck, Front Porch
Lot Frontage 25.26
Parking Type Single Garage Attached
Total Parking Spaces 1
Building
Lot Description Back Yard, Front Yard, Low Maintenance Landscape, Interior Lot, Landscaped, Street Lighting, Private, Rectangular Lot
Foundation Poured Concrete
Architectural Style 2 Storey
Level or Stories Two
Structure Type Vinyl Siding,Wood Frame
Others
Restrictions Encroachment,Utility Right Of Way
Tax ID 91511744
Ownership Private
Read Less Info
Want to know what your home might be worth? Contact us for a FREE valuation!

Our team is ready to help you sell your home for the highest possible price ASAP
GET MORE INFORMATION




