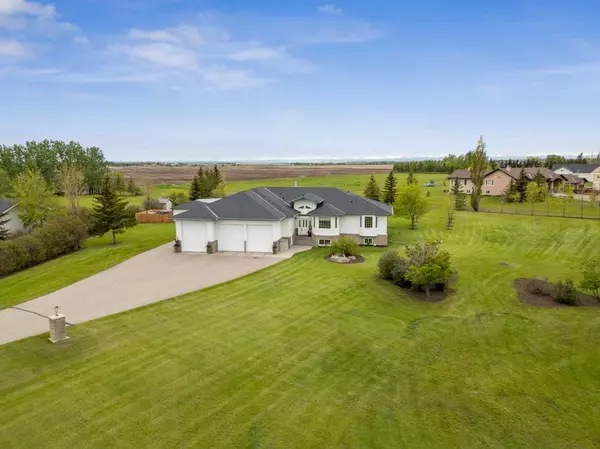For more information regarding the value of a property, please contact us for a free consultation.
Key Details
Sold Price $1,240,000
Property Type Single Family Home
Sub Type Detached
Listing Status Sold
Purchase Type For Sale
Square Footage 1,987 sqft
Price per Sqft $624
MLS® Listing ID A2103510
Sold Date 08/03/24
Style Acreage with Residence,Bungalow
Bedrooms 4
Full Baths 3
Half Baths 1
Originating Board Calgary
Year Built 1997
Annual Tax Amount $4,021
Tax Year 2023
Lot Size 2.090 Acres
Acres 2.09
Property Description
Executive Bungalow with beautiful Mountain Views / 2 Acres / Professionally Renovated – New Hardwood – Lights – Quartz Countertops – Iron Rod Railings – High Quality Ensuite Shower – Interior Paint – Granite Counters in Bathrooms – Heated floors in Ensuite & 4 Piece Bath Lower Level – 2 Tier Deck – 4 Car Attached Garage with 50” Drive Through Bay – RV Hookups with Power & Sewer – Central Air Conditioning – Large Kitchen Island – No Gravel To Home.
This home is sure to impress, from the moment you enter you will notice the open design with vaulted ceilings and lots of windows to enjoy the mountain view. Kitchen offers a large island, gas stove, soft close drawers, and cupboards, built in beverage fridge. Large dining area. Living room is bright and spacious. Master ensuite is an impressive size and features a 5-piece ensuite and walk in closet. The additional two bedrooms on the main are both a good size. Main floor Laundry. Downstairs is mostly finished, just a few final details to add. It now features finished a 4-piece bath, storage room and a massive fourth bedroom with a huge walk-in closet. The two-tier deck is partially covered, gas line for bar-b-que, lots of room for entertaining and enjoying the beautiful Mountain View. The garage is the cars guy dream garage. There are two 10’ x 10’ doors and two 10’ x 12’ doors with a drive through bay. No need to pay for any additional vehicle or trailer storage as this yard is fully equipped for all your needs and offers the full RV hook ups. There is no gravel to this home. Located within minutes to Chestermere, Strathmore, Glenmore, Highway 1 and Stoney Trail, wherever you need to go it is only minutes away.
Location
Province AB
County Rocky View County
Zoning Country Residential
Direction E
Rooms
Other Rooms 1
Basement Full, Partially Finished
Interior
Interior Features Ceiling Fan(s), Central Vacuum, Double Vanity, High Ceilings, Kitchen Island, No Smoking Home, Open Floorplan, Pantry, Quartz Counters, Soaking Tub, Sump Pump(s), Vaulted Ceiling(s), Vinyl Windows, Walk-In Closet(s)
Heating Fireplace(s), Forced Air
Cooling Central Air
Flooring Carpet, Ceramic Tile, Hardwood
Fireplaces Number 1
Fireplaces Type Blower Fan, Gas
Appliance Bar Fridge, Central Air Conditioner, Dishwasher, Dryer, Freezer, Garage Control(s), Gas Stove, Humidifier, Microwave Hood Fan, Refrigerator, Washer, Window Coverings
Laundry Main Level
Exterior
Garage Additional Parking, Drive Through, Driveway, Front Drive, Garage Door Opener, Heated Garage, Quad or More Attached, See Remarks, Single Garage Detached
Garage Spaces 4.0
Garage Description Additional Parking, Drive Through, Driveway, Front Drive, Garage Door Opener, Heated Garage, Quad or More Attached, See Remarks, Single Garage Detached
Fence None
Community Features Fishing, Golf, Lake, Shopping Nearby
Roof Type Asphalt Shingle
Porch Deck, Pergola
Parking Type Additional Parking, Drive Through, Driveway, Front Drive, Garage Door Opener, Heated Garage, Quad or More Attached, See Remarks, Single Garage Detached
Exposure E
Total Parking Spaces 4
Building
Lot Description Corner Lot, Landscaped, Views
Building Description Vinyl Siding,Wood Frame, single garage
Foundation Poured Concrete
Sewer Septic Field
Water Well
Architectural Style Acreage with Residence, Bungalow
Level or Stories One
Structure Type Vinyl Siding,Wood Frame
Others
Restrictions None Known
Tax ID 84010185
Ownership Private
Read Less Info
Want to know what your home might be worth? Contact us for a FREE valuation!

Our team is ready to help you sell your home for the highest possible price ASAP
GET MORE INFORMATION




