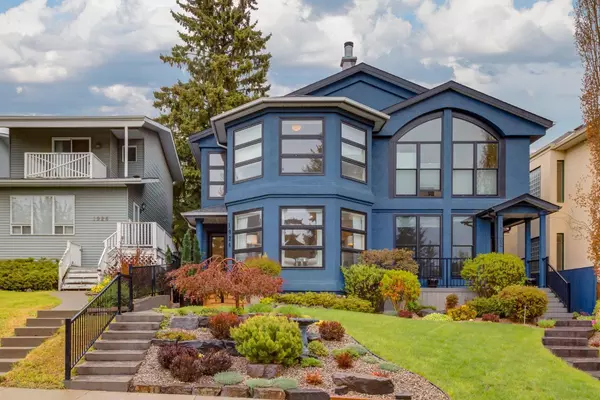For more information regarding the value of a property, please contact us for a free consultation.
Key Details
Sold Price $759,000
Property Type Single Family Home
Sub Type Semi Detached (Half Duplex)
Listing Status Sold
Purchase Type For Sale
Square Footage 2,049 sqft
Price per Sqft $370
Subdivision South Calgary
MLS® Listing ID A2134100
Sold Date 08/02/24
Style 2 Storey,Side by Side
Bedrooms 3
Full Baths 2
Half Baths 1
Originating Board Calgary
Year Built 1990
Annual Tax Amount $3,644
Tax Year 2023
Lot Size 3,121 Sqft
Acres 0.07
Property Description
Welcome to this lovingly cared-for home located in the vibrant and highly sought-after Marda Loop community. Nestled on a quiet, tree-lined street, this charming residence offers a perfect blend of classic design and modern living. With over 2,000 square feet of living space and the potential to develop an additional 900 square feet in the basement, this home is ideal for growing families and those who love to entertain. The unique architectural design features distinctive roof lines, 9’ ceilings, large principal rooms, and abundant natural light through glass blocks. Recent improvements include a new deck, a high-efficiency furnace, and a hot water tank. The beautifully landscaped front yard leads to a charming front porch and an inviting foyer. The main floor boasts a formal living room with large bay windows and a wood-burning fireplace with gas assist, a formal dining room, a spacious kitchen perfect for entertaining, a cozy family room with access to a serene backyard oasis, and a convenient 2-piece bathroom. Hardwood floors throughout the main level and a winding stairwell with a white tubular railing lead to the second floor, where you’ll find the primary bedroom with a walk-in closet and a luxurious 5-piece ensuite, two additional good-sized bedrooms, and a 4-piece bathroom. The undeveloped lower level offers endless possibilities for customization, including additional recreation/family space, an extra bedroom, and a bath. Enjoy the convenience of nearby shops, restaurants, parks, top-rated schools, and ample street parking, along with a double detached garage at the back. Don’t miss the opportunity to own this unique and beautiful home in one of Calgary’s most desirable neighbourhoods. Contact us today to schedule a viewing and experience all that this property has to offer.
Location
Province AB
County Calgary
Area Cal Zone Cc
Zoning R-C2
Direction S
Rooms
Other Rooms 1
Basement Full, Unfinished
Interior
Interior Features High Ceilings, No Animal Home, No Smoking Home
Heating Forced Air
Cooling None
Flooring Carpet, Hardwood, Linoleum
Fireplaces Number 1
Fireplaces Type Gas, Wood Burning
Appliance Dishwasher, Electric Oven, Garage Control(s), Humidifier, Microwave, Refrigerator, Washer/Dryer, Window Coverings
Laundry In Basement
Exterior
Garage Double Garage Detached
Garage Spaces 2.0
Garage Description Double Garage Detached
Fence Fenced
Community Features Park, Playground, Pool, Schools Nearby, Shopping Nearby
Roof Type Asphalt Shingle
Porch Deck, Front Porch
Lot Frontage 25.0
Parking Type Double Garage Detached
Total Parking Spaces 2
Building
Lot Description Back Lane, Back Yard, Front Yard, Low Maintenance Landscape, Landscaped, Street Lighting, Rectangular Lot, Sloped
Foundation Poured Concrete
Architectural Style 2 Storey, Side by Side
Level or Stories Two
Structure Type Stucco,Wood Frame
Others
Restrictions None Known
Tax ID 82918317
Ownership Private
Read Less Info
Want to know what your home might be worth? Contact us for a FREE valuation!

Our team is ready to help you sell your home for the highest possible price ASAP
GET MORE INFORMATION




