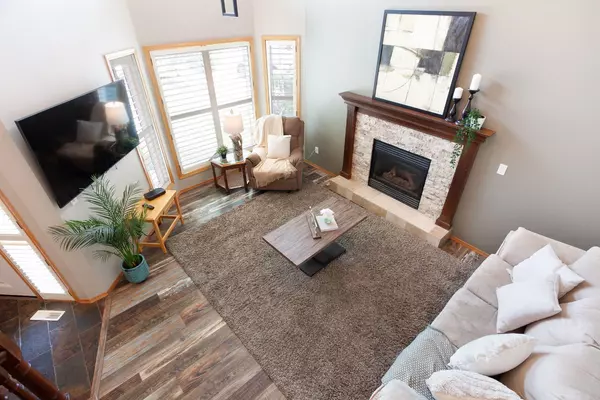For more information regarding the value of a property, please contact us for a free consultation.
Key Details
Sold Price $557,000
Property Type Single Family Home
Sub Type Detached
Listing Status Sold
Purchase Type For Sale
Square Footage 1,229 sqft
Price per Sqft $453
Subdivision Meadowbrook
MLS® Listing ID A2150132
Sold Date 08/02/24
Style Bi-Level
Bedrooms 5
Full Baths 3
Originating Board Calgary
Year Built 1997
Annual Tax Amount $3,452
Tax Year 2024
Lot Size 4,693 Sqft
Acres 0.11
Property Description
Welcome to this stunning bi-level home, a rare gem in the highly sought-after neighborhood! Homes in this area rarely come on the market, making this an incredible opportunity. This fully developed 5-bedroom, 2.5-bathroom home boasts an oversized double garage with a driveway, providing ample off-street parking.
Step inside this impeccably maintained home, and you'll be greeted by a warm and inviting front entry leading to a spacious family room. The kitchen is a chef's dream, featuring a large island with granite countertops, custom shelving for ample storage, and stainless steel appliances. Adjacent to the kitchen, the dining area opens up to a deck overlooking your private backyard oasis.
The main floor includes two generously sized bedrooms and a full bathroom, as well as a primary suite with an ensuite bathroom and a walk-in closet. Downstairs, the fully finished basement offers a large family room, two additional bedrooms, and a bathroom. The laundry and utility rooms provide plenty of storage space.
Enjoy the beautifully landscaped yard, perfect for outdoor activities and relaxation. Conveniently located near schools and shopping, this home is a must-see for anyone seeking a well-maintained, move-in ready property in a desirable neighborhood. Don’t miss your chance to make this your dream home!
Location
Province AB
County Airdrie
Zoning R1
Direction NE
Rooms
Other Rooms 1
Basement Finished, Full
Interior
Interior Features Granite Counters, Kitchen Island, Recessed Lighting, Storage
Heating Forced Air
Cooling Central Air
Flooring Tile, Vinyl
Fireplaces Number 1
Fireplaces Type Gas
Appliance Dishwasher, Microwave Hood Fan, Refrigerator, Stove(s), Washer/Dryer
Laundry In Unit
Exterior
Garage Concrete Driveway, Double Garage Attached, Garage Door Opener, Garage Faces Front
Garage Spaces 2.0
Garage Description Concrete Driveway, Double Garage Attached, Garage Door Opener, Garage Faces Front
Fence Fenced
Community Features Park, Playground, Schools Nearby, Shopping Nearby, Sidewalks, Street Lights, Walking/Bike Paths
Roof Type Asphalt Shingle
Porch Deck
Lot Frontage 37.24
Parking Type Concrete Driveway, Double Garage Attached, Garage Door Opener, Garage Faces Front
Total Parking Spaces 4
Building
Lot Description Back Yard, Few Trees, Landscaped
Foundation Poured Concrete
Architectural Style Bi-Level
Level or Stories Bi-Level
Structure Type Brick,Vinyl Siding,Wood Frame
Others
Restrictions Airspace Restriction,Restrictive Covenant,Utility Right Of Way
Tax ID 93034520
Ownership Private
Read Less Info
Want to know what your home might be worth? Contact us for a FREE valuation!

Our team is ready to help you sell your home for the highest possible price ASAP
GET MORE INFORMATION




