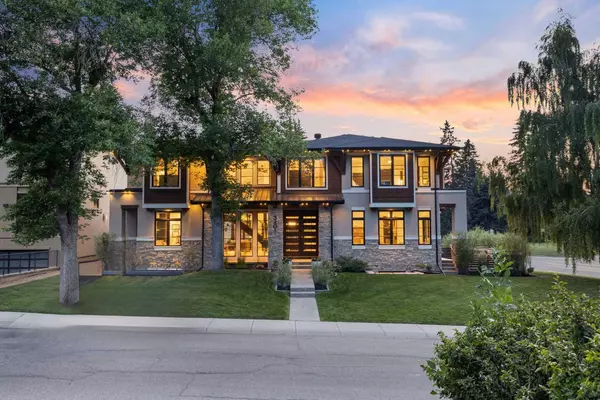For more information regarding the value of a property, please contact us for a free consultation.
Key Details
Sold Price $3,350,000
Property Type Single Family Home
Sub Type Detached
Listing Status Sold
Purchase Type For Sale
Square Footage 3,542 sqft
Price per Sqft $945
Subdivision Elbow Park
MLS® Listing ID A2150125
Sold Date 08/02/24
Style 2 Storey
Bedrooms 5
Full Baths 4
Half Baths 1
Originating Board Calgary
Year Built 2015
Annual Tax Amount $19,393
Tax Year 2024
Lot Size 9,387 Sqft
Acres 0.22
Property Description
Welcome to this magnificent former show home, crafted by the SAM award-winning Veranda Estate Homes, is situated on a spacious corner lot in the prestigious community of Elbow Park.
With an impressive street presence and captivating curb appeal, this residence offers over 5,000 sq ft of meticulously developed living space.
Key features include 10-ft ceilings throughout, designer granite countertops, a state-of-the-art appliance package, site-finished 3” and 5” alternating white oak hardwood, designer lighting by Visual Comfort, and a built-in Elan audio and home automation system.
The home comprises 5 bedrooms (4 up + 1 down), 4.5 bathrooms (2 ensuites), a home office with gorgeous custom built-ins, a home gym, an expansive wet bar, and an eye-catching wine cellar. Additional amenities include a double attached garage with EV charging, a second single detached garage, a west-facing patio, and an outdoor courtyard with a fireplace. No feature or upgrade has been spared in the design of this home and it presents itself as if it were brand new.
Location
Province AB
County Calgary
Area Cal Zone Cc
Zoning R-C1
Direction E
Rooms
Other Rooms 1
Basement Finished, Full
Interior
Interior Features Bar, Kitchen Island, Stone Counters
Heating In Floor, Forced Air, Natural Gas
Cooling Central Air
Flooring Carpet, Hardwood, See Remarks, Tile
Fireplaces Number 2
Fireplaces Type Gas
Appliance Central Air Conditioner, Dishwasher, Dryer, Garage Control(s), Gas Stove, Range Hood, Refrigerator, Washer, Window Coverings, Wine Refrigerator
Laundry Upper Level
Exterior
Garage Alley Access, Double Garage Attached, Driveway, Heated Garage, In Garage Electric Vehicle Charging Station(s), Oversized, Single Garage Detached
Garage Spaces 3.0
Garage Description Alley Access, Double Garage Attached, Driveway, Heated Garage, In Garage Electric Vehicle Charging Station(s), Oversized, Single Garage Detached
Fence Fenced
Community Features Park, Schools Nearby, Shopping Nearby, Sidewalks, Street Lights
Roof Type Asphalt Shingle
Porch Patio
Lot Frontage 22.42
Parking Type Alley Access, Double Garage Attached, Driveway, Heated Garage, In Garage Electric Vehicle Charging Station(s), Oversized, Single Garage Detached
Total Parking Spaces 7
Building
Lot Description Corner Lot, Irregular Lot, Landscaped
Foundation Poured Concrete
Architectural Style 2 Storey
Level or Stories Two
Structure Type Stone,Stucco,Wood Frame
Others
Restrictions Restrictive Covenant-Building Design/Size
Tax ID 91603636
Ownership Private
Read Less Info
Want to know what your home might be worth? Contact us for a FREE valuation!

Our team is ready to help you sell your home for the highest possible price ASAP
GET MORE INFORMATION




