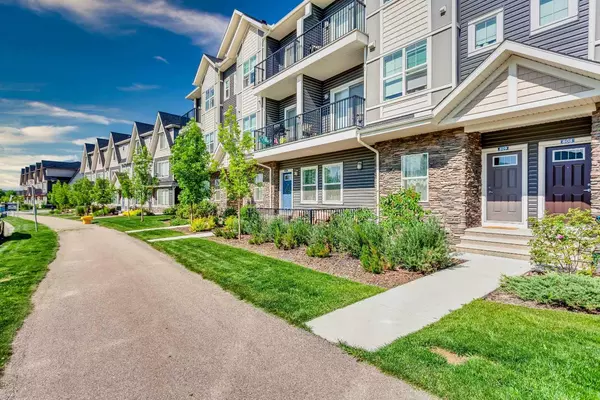For more information regarding the value of a property, please contact us for a free consultation.
Key Details
Sold Price $370,000
Property Type Townhouse
Sub Type Row/Townhouse
Listing Status Sold
Purchase Type For Sale
Square Footage 1,186 sqft
Price per Sqft $311
Subdivision Fireside
MLS® Listing ID A2148130
Sold Date 08/01/24
Style 3 Storey
Bedrooms 2
Full Baths 1
Half Baths 1
Condo Fees $316
Originating Board Calgary
Year Built 2019
Annual Tax Amount $1,643
Tax Year 2023
Property Description
Welcome to this upgraded townhouse in the desirable community of Fireside, Cochrane. This beautifully designed home offers 2 bedrooms and 1.5 bathrooms, perfect for a first-time home buyer or investor. Enjoy modern finishes throughout, including stylish quartz countertops and durable vinyl plank flooring. The open-concept kitchen, living room, and dining room are flooded with natural light, creating a comfortable space for everyday living and entertaining. The main level also features a convenient half bathroom and access to one of two west-facing balconies, ideal for summertime barbecues with family and friends.
On the upper level, you'll find two generously sized bedrooms. The primary suite boasts a private balcony, perfect for enjoying your morning coffee, and a large walk-in closet. The secondary bedroom is spacious and bright, suitable for use as a guest room or office. The full 4-piece bathroom and conveniently located laundry are also found on this level.
This home offers one titled parking stall, with additional visitor parking throughout the complex and street parking right in front of the home + a separate storage unit. The Fireside community provides an array of amenities, including a doctor, pharmacy, gas station, Italian restaurant, boutique shopping, and is minutes away from Hwy 1 and Hwy 1A. Enjoy the nearby Fireside Bullrush Park, schools, trails, playgrounds, sports fields, an outdoor rink, and a plaza with healthcare and dining options. With quick access to Calgary and the Rocky Mountains, this is the perfect location for any lifestyle. Move-in ready for immediate possession—don’t wait, book your showing today!
Location
Province AB
County Rocky View County
Zoning R-MD
Direction W
Rooms
Basement None
Interior
Interior Features Kitchen Island, Open Floorplan, See Remarks, Walk-In Closet(s)
Heating Forced Air
Cooling None
Flooring Carpet, Ceramic Tile, Laminate
Appliance Dishwasher, Electric Stove, Microwave Hood Fan, Refrigerator, Washer/Dryer Stacked, Window Coverings
Laundry In Unit, Upper Level
Exterior
Garage Stall, Titled
Garage Description Stall, Titled
Fence None
Community Features Park, Playground, Schools Nearby, Shopping Nearby
Amenities Available Parking, Storage, Visitor Parking
Roof Type Asphalt Shingle
Porch Balcony(s)
Parking Type Stall, Titled
Total Parking Spaces 1
Building
Lot Description See Remarks
Foundation Poured Concrete
Architectural Style 3 Storey
Level or Stories Three Or More
Structure Type Stone,Vinyl Siding
Others
HOA Fee Include Common Area Maintenance,Insurance,Professional Management,Reserve Fund Contributions,Snow Removal,Trash,Water
Restrictions Easement Registered On Title,Pet Restrictions or Board approval Required,Restrictive Covenant,Utility Right Of Way
Tax ID 84134537
Ownership Private
Pets Description Restrictions
Read Less Info
Want to know what your home might be worth? Contact us for a FREE valuation!

Our team is ready to help you sell your home for the highest possible price ASAP
GET MORE INFORMATION




