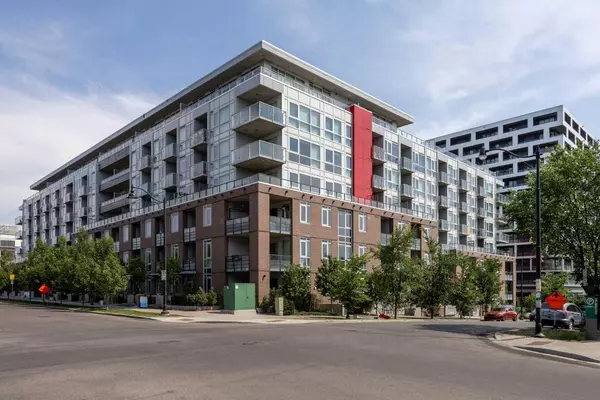For more information regarding the value of a property, please contact us for a free consultation.
Key Details
Sold Price $399,000
Property Type Condo
Sub Type Apartment
Listing Status Sold
Purchase Type For Sale
Square Footage 556 sqft
Price per Sqft $717
Subdivision Bridgeland/Riverside
MLS® Listing ID A2151105
Sold Date 07/31/24
Style Apartment
Bedrooms 1
Full Baths 1
Condo Fees $397/mo
Originating Board Calgary
Year Built 2019
Annual Tax Amount $2,072
Tax Year 2024
Property Description
Welcome to the beautiful and luxurious Radius building in the heart of Bridgeland! This unit is located on the 3rd floor and features an oversized private balcony! The open concept living, 9ft high ceilings and natural light help make the home feel very spacious. The kitchen includes high-end stainless-steel Bosch & Fisher Paykel appliances (including a gas stove), quartz countertops, and plenty of storage. The luxurious bathroom features floating cabinetry with lighting, gorgeous tiles, soaker tub, glass shower and tons of storage. The spacious bedroom includes floor to ceiling windows allowing for tons of natural light and a walk-in closet that connects to the bathroom. There is an in-suite laundry room with extra storage space. Other features include air conditioning, BBQ hookup on the balcony, partially covered balcony great for entertaining, titled parking stall, assigned storage, and window coverings. This building was built by the award winning Bucci Developments and holds LEED Platinum status. The amenities are unbeatable and include a massive 8000 SQ FT rooftop patio with skyline views and community garden, 2 commercial quality gyms, spin room, yoga room, bike storage, dog wash, car wash, workshop, concierge, and is very pet friendly! The neighbourhood of Bridgeland is one of the most vibrant in the city. You are in the heart of Calgary’s best restaurants and shops, close to bike/walking pathways, Bow River, Downtown, transportation, dog parks with amazing city views and more. What more could you ask for?! Book a showing today!
Location
Province AB
County Calgary
Area Cal Zone Cc
Zoning DC
Direction W
Interior
Interior Features Closet Organizers, Kitchen Island, Open Floorplan, Quartz Counters, Soaking Tub
Heating Fan Coil, Forced Air, Natural Gas
Cooling Central Air
Flooring Carpet, Ceramic Tile, Laminate
Appliance Dishwasher, Gas Stove, Microwave Hood Fan, Refrigerator, Washer/Dryer, Window Coverings
Laundry In Unit
Exterior
Garage Parkade, Titled, Underground
Garage Description Parkade, Titled, Underground
Community Features Park, Playground, Schools Nearby, Shopping Nearby, Sidewalks, Street Lights, Walking/Bike Paths
Amenities Available Bicycle Storage, Car Wash, Community Gardens, Elevator(s), Fitness Center, Roof Deck, Snow Removal, Storage, Trash, Visitor Parking, Workshop
Porch Patio
Parking Type Parkade, Titled, Underground
Exposure SW
Total Parking Spaces 1
Building
Story 7
Architectural Style Apartment
Level or Stories Single Level Unit
Structure Type Brick,Concrete,Metal Siding
Others
HOA Fee Include Amenities of HOA/Condo,Common Area Maintenance,Gas,Heat,Insurance,Maintenance Grounds,Professional Management,Sewer,Snow Removal,Trash,Water
Restrictions Easement Registered On Title,Pet Restrictions or Board approval Required,Pets Allowed,Restrictive Covenant-Building Design/Size,Utility Right Of Way
Ownership Private
Pets Description Restrictions
Read Less Info
Want to know what your home might be worth? Contact us for a FREE valuation!

Our team is ready to help you sell your home for the highest possible price ASAP
GET MORE INFORMATION




