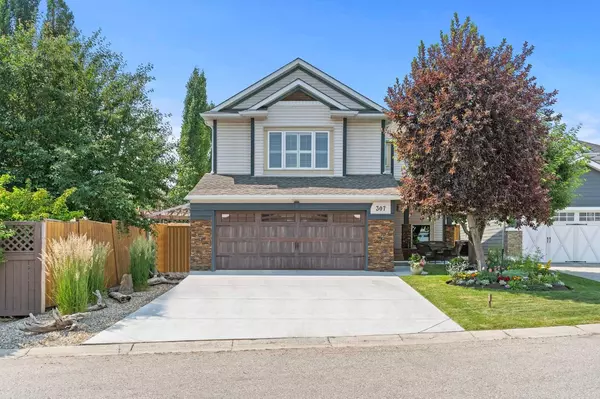For more information regarding the value of a property, please contact us for a free consultation.
Key Details
Sold Price $900,000
Property Type Single Family Home
Sub Type Detached
Listing Status Sold
Purchase Type For Sale
Square Footage 2,079 sqft
Price per Sqft $432
Subdivision Chaparral
MLS® Listing ID A2151393
Sold Date 07/31/24
Style 2 Storey
Bedrooms 4
Full Baths 3
Half Baths 1
HOA Fees $30/ann
HOA Y/N 1
Originating Board Calgary
Year Built 1996
Annual Tax Amount $4,102
Tax Year 2024
Lot Size 5,758 Sqft
Acres 0.13
Property Description
Beautifully landscaped, large lot in one of the best cul-de-sacs in Lake Chaparral…with lake privileges! Extremely well maintained and newly renovated with main floor addition. Kitchen renovated with large granite island with beverage fridge and microwave built in, quartz counters, spacious pantry, wall oven and warming drawer & induction cooktop. Nook is currently used as reading/scotch tasing/coffee area. Bright and spacious bonus room with gas fireplace for cozy lounging. Heated flooring on main, basement, upper main bathroom and ensuite incl. shower floor and bench! Double oversized garage is insulated. The shingles and hot water table were replaced within the last 3 years, and all the front windows as well as the front and back door are new. The beautifully landscaped backyard is an oasis, perfect for relaxing or entertaining. Enjoy the gorgeous greenery from under the pergola on the large, vinyl deck with discreet stair lighting or fire up the BBQ and fire pit using the ready-to-go gas line. Enjoy year round fun at the private lake - skating, toboganning, swimming, paddling and more! Blocks to schools and lake entrance, close to Blue Devil Golf Course, Fish Creek Park, Spruce Meadows, shopping, restaurants and amenities. Easy access to Stoney Trail to getaway to the Rocky Mountains.
Location
Province AB
County Calgary
Area Cal Zone S
Zoning R-1
Direction E
Rooms
Other Rooms 1
Basement Finished, Full
Interior
Interior Features Breakfast Bar, Ceiling Fan(s), Double Vanity, Kitchen Island, Pantry, Quartz Counters, Walk-In Closet(s)
Heating In Floor, Forced Air, Natural Gas
Cooling Central Air
Flooring Carpet, Hardwood, Tile
Fireplaces Number 1
Fireplaces Type Family Room, Gas, Mantle
Appliance Built-In Oven, Central Air Conditioner, Dishwasher, Dryer, Garage Control(s), Induction Cooktop, Microwave, Range Hood, Refrigerator, Warming Drawer, Washer, Window Coverings, Wine Refrigerator
Laundry In Basement
Exterior
Garage Double Garage Attached, Driveway, Garage Door Opener, Insulated, Oversized
Garage Spaces 2.0
Garage Description Double Garage Attached, Driveway, Garage Door Opener, Insulated, Oversized
Fence Fenced
Community Features Golf, Lake, Park, Playground, Schools Nearby, Shopping Nearby, Tennis Court(s)
Amenities Available Beach Access
Roof Type Asphalt Shingle
Porch Deck, Pergola
Lot Frontage 42.1
Parking Type Double Garage Attached, Driveway, Garage Door Opener, Insulated, Oversized
Total Parking Spaces 4
Building
Lot Description Back Yard, Cul-De-Sac
Foundation Poured Concrete
Architectural Style 2 Storey
Level or Stories Two
Structure Type Stone,Vinyl Siding
Others
Restrictions Restrictive Covenant,See Remarks,Utility Right Of Way
Tax ID 91622288
Ownership Private
Read Less Info
Want to know what your home might be worth? Contact us for a FREE valuation!

Our team is ready to help you sell your home for the highest possible price ASAP
GET MORE INFORMATION




