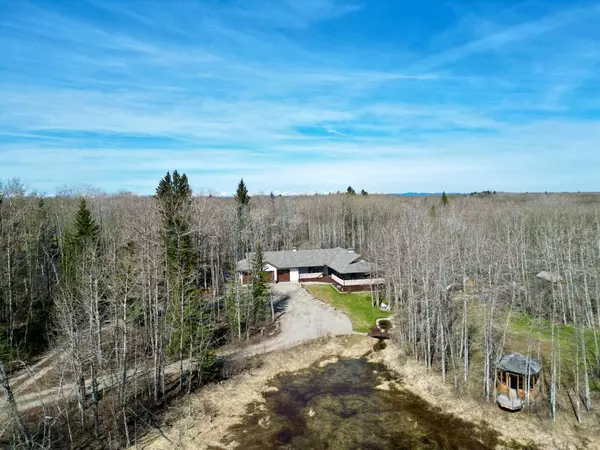For more information regarding the value of a property, please contact us for a free consultation.
Key Details
Sold Price $1,290,000
Property Type Single Family Home
Sub Type Detached
Listing Status Sold
Purchase Type For Sale
Square Footage 1,501 sqft
Price per Sqft $859
Subdivision Bearspaw_Calg
MLS® Listing ID A2154267
Sold Date 07/31/24
Style Acreage with Residence,Bungalow
Bedrooms 4
Full Baths 3
Originating Board Calgary
Year Built 1996
Annual Tax Amount $4,252
Tax Year 2024
Lot Size 2.500 Acres
Acres 2.5
Property Description
Welcome to this charming updated bungalow nestled amidst a tranquil 2.5 acres of treed land, boasting an array of thoughtful upgrades! Stepping into the home, you're greeted by a spacious layout designed for both functionality and style. The kitchen boasts a large centre island, offering ample prep space and convenient under-counter storage. Stainless steel appliances, gas range stove and a corner pantry complete this culinary space. Adjacent to the kitchen lies the inviting eating nook, where bright windows flood the area with natural light, creating a cheerful atmosphere. This cozy space seamlessly connects to the living room, fostering an ideal environment for gatherings and everyday living. Prepare to be captivated by the living room's focal point: an incredible stone feature wall encompassing a gas fireplace. Whether you're unwinding with loved ones or entertaining guests, this inviting space sets the perfect backdrop. Sliding doors provide access to the sprawling veranda, where breathtaking views of the surrounding trees and yard await. A built-in desk offers a designated workspace, blending functionality with elegance. Retreat to the primary bedroom, where a large window frames picturesque views of the surrounding natural beauty. A beamed ceiling adds character to the space, while the attached 4-piece ensuite complete with a stand alone shower and dual vanity ensures convenience and comfort. Convenience meets efficiency in the laundry room, featuring new washer and dryer units, along with a linen closet and shelf above for added storage. Completing this upper level is a 3pc bathroom and additional bedroom. Descend to the basement, where two lower-level bedrooms await, boasting walk-in closets for ample storage. A large storage room offers organizational solutions, while a spacious family room provides endless possibilities for relaxation and recreation. An additional rec room with a secondary boot room/coat area leading to the garage enhances the functionality of this lower level. Step outside to discover the expansive backyard, complete with a fire pit for cozy evenings under the stars, a charming chicken coop and shed, and a designated garden area for cultivating your green thumb. A play structure promises endless hours of outdoor fun. Upgrades to the property include newer windows, newer on-demand water system, and newer furnace ensuring peace of mind and efficiency for years to come. This meticulously maintained home offers the perfect blend of comfort, functionality, and outdoor enjoyment, promising a lifestyle of serenity and convenience. Pride of ownership is seen throughout.
Location
Province AB
County Rocky View County
Area Cal Zone Bearspaw
Zoning R1
Direction SE
Rooms
Other Rooms 1
Basement Finished, Full
Interior
Interior Features Double Vanity, Kitchen Island, Pantry, Storage, Walk-In Closet(s)
Heating Forced Air
Cooling None
Flooring Carpet, Hardwood, Tile
Fireplaces Number 1
Fireplaces Type Gas
Appliance Dishwasher, Dryer, Gas Stove, Refrigerator, Washer, Window Coverings
Laundry Laundry Room
Exterior
Garage Triple Garage Attached
Garage Spaces 3.0
Garage Description Triple Garage Attached
Fence None
Community Features Other
Roof Type Asphalt Shingle
Porch Deck, Front Porch
Parking Type Triple Garage Attached
Building
Lot Description Back Yard, Front Yard, Garden, Irregular Lot, Many Trees, Private, Treed
Foundation Poured Concrete
Sewer Septic Field, Septic Tank
Water Co-operative
Architectural Style Acreage with Residence, Bungalow
Level or Stories One
Structure Type Stone,Stucco
Others
Restrictions Utility Right Of Way
Tax ID 93036301
Ownership Private
Read Less Info
Want to know what your home might be worth? Contact us for a FREE valuation!

Our team is ready to help you sell your home for the highest possible price ASAP
GET MORE INFORMATION




