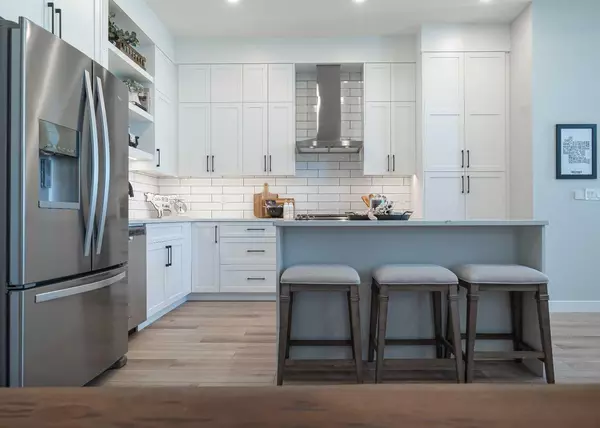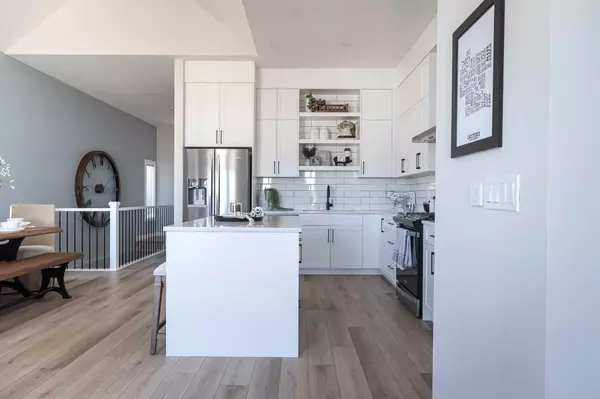For more information regarding the value of a property, please contact us for a free consultation.
Key Details
Sold Price $618,000
Property Type Townhouse
Sub Type Row/Townhouse
Listing Status Sold
Purchase Type For Sale
Square Footage 1,900 sqft
Price per Sqft $325
Subdivision Wedderburn
MLS® Listing ID A2141077
Sold Date 07/30/24
Style Bungalow
Bedrooms 3
Full Baths 2
Half Baths 1
Originating Board Calgary
Year Built 2024
Lot Size 2,101 Sqft
Acres 0.05
Property Description
Welcome to the Casa bungalow by Partners — a charming retreat that epitomizes modern comfort and style. This impeccably designed 1900 square foot home, nestled across from a serene green space, offers unparalleled functionality and elegance. With 1001 square feet on the main floor and an additional 899 square feet in the fully developed basement, this home is designed to elevate your lifestyle. From the moment you arrive, the Craftsman style architecture, accented by brick detailing, captivates the senses. Step through the front door to be welcomed by an inviting open floor plan, accentuated by vaulted ceilings in the living room and dining area, creating a bright ambiance. The heart of the home, the kitchen, is a chef’s delight, featuring a generous-sized island, plenty of cabinetry, and a built-in pantry for added storage convenience. This floor also includes a side-by-side laundry room as well as a half bath. Retreat to your spacious primary bedroom, complete with a 4-piece ensuite boasting double vanities, a shower, and a walk-in closet, all located on the main floor. Venture downstairs to discover a fully developed basement, where a large recreation room awaits, perfect for entertaining or simply unwinding. Two generously sized bedrooms, a full bathroom, and a storage closet complete this level, providing ample space for guests or family members. This home is fully fenced for your privacy and includes a detached double garage. Embrace the epitome of convenience and style with the Casa — contact us today to embark on your journey towards your dream home.
Location
Province AB
County Foothills County
Zoning NC
Direction N
Rooms
Other Rooms 1
Basement Finished, Full
Interior
Interior Features Double Vanity, Kitchen Island, No Animal Home, No Smoking Home, Open Floorplan, Quartz Counters, Vinyl Windows, Walk-In Closet(s)
Heating High Efficiency, Forced Air
Cooling Rough-In
Flooring Carpet, Vinyl Plank
Fireplaces Number 1
Fireplaces Type Electric
Appliance Dishwasher, Gas Range, Microwave, Range Hood, Refrigerator, Tankless Water Heater, Washer/Dryer
Laundry Main Level
Exterior
Garage Double Garage Detached
Garage Spaces 2.0
Garage Description Double Garage Detached
Fence Fenced
Community Features Playground, Shopping Nearby, Sidewalks, Street Lights, Walking/Bike Paths
Roof Type Asphalt Shingle
Porch Front Porch, Patio
Lot Frontage 20.01
Parking Type Double Garage Detached
Total Parking Spaces 2
Building
Lot Description Back Lane
Foundation Poured Concrete
Architectural Style Bungalow
Level or Stories One
Structure Type Cement Fiber Board,Concrete,Vinyl Siding,Wood Frame
New Construction 1
Others
Restrictions Architectural Guidelines
Ownership Private
Read Less Info
Want to know what your home might be worth? Contact us for a FREE valuation!

Our team is ready to help you sell your home for the highest possible price ASAP
GET MORE INFORMATION




