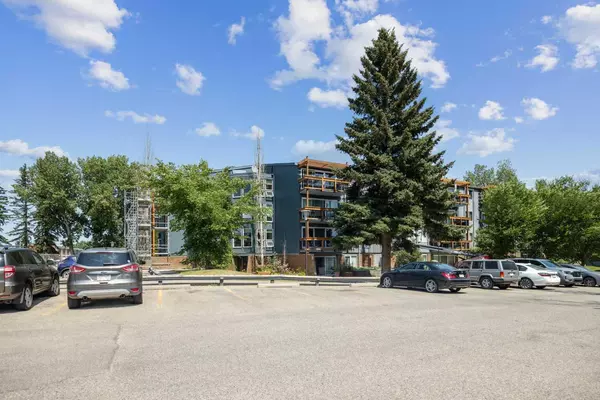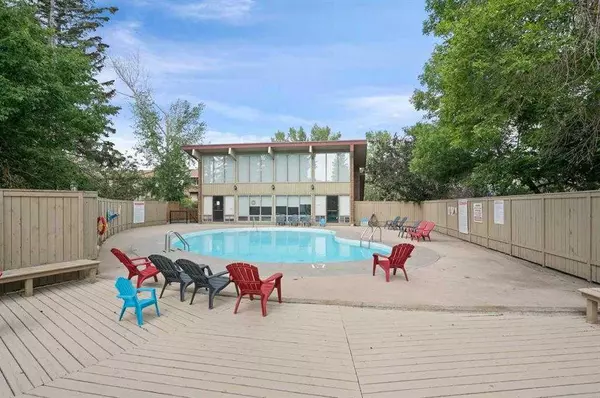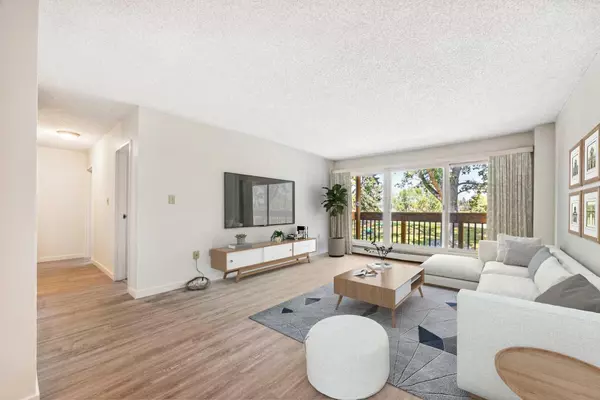For more information regarding the value of a property, please contact us for a free consultation.
Key Details
Sold Price $260,000
Property Type Condo
Sub Type Apartment
Listing Status Sold
Purchase Type For Sale
Square Footage 872 sqft
Price per Sqft $298
Subdivision Haysboro
MLS® Listing ID A2146243
Sold Date 07/30/24
Style Apartment
Bedrooms 2
Full Baths 1
Condo Fees $607/mo
Originating Board Calgary
Year Built 1976
Annual Tax Amount $1,002
Tax Year 2024
Property Description
Welcome to this wonderful, newly renovated end unit in a highly sought-after complex! This amazing property boasts an outdoor pool, tennis or pickleball court and clubhouse! Nestled in a quiet building with concrete floors between units, you'll enjoy peace and tranquility. Rarely do 2-bedroom suites become available, and this one is truly special with picturesque views of large trees and the open field. The kitchen is well layed out, featuring freshly painted cabinets, a new faucet, new lighting, a new stainless steel dishwasher, a new microwave hood fan, a white fridge and stove, and ample counter and cupboard space. The large living room is bright and welcoming. There is new light-coloured laminate flooring throughout the entire suite, new baseboards, and fresh paint. Plenty of space to entertain friends in your full sized dining area. Enjoy the huge, new balcony added in the past year, perfect for relaxing and taking in the beautiful surroundings. The bathroom has been updated with a new vanity featuring double sinks, a new tile surround in the bathtub and a new toilet. This suite has a large in-suite storage room and a convenient assigned parking stall right by the front door. This prime location is just minutes from South Glenmore Park with its extensive pathways, parks, spray park, boating, and more. Additionally, you're less than a 10-minute drive to Chinook Mall and Deerfoot Meadows, walking distance to the LRT and bus routes. Don't miss out on this exceptional 2-bedroom suite in an incredible community!
Location
Province AB
County Calgary
Area Cal Zone S
Zoning M-C1
Direction S
Interior
Interior Features Ceiling Fan(s), Double Vanity, No Animal Home, No Smoking Home, Recreation Facilities, Track Lighting, Vinyl Windows
Heating Baseboard, Natural Gas
Cooling None
Flooring Ceramic Tile, Laminate
Appliance Dishwasher, Electric Range, Microwave Hood Fan, Refrigerator, Window Coverings
Laundry Common Area, Multiple Locations
Exterior
Parking Features Stall
Garage Description Stall
Pool Outdoor Pool
Community Features Pool, Schools Nearby, Shopping Nearby, Tennis Court(s)
Amenities Available Coin Laundry, Pool, Snow Removal, Trash
Roof Type Tar/Gravel
Porch Balcony(s)
Exposure N
Total Parking Spaces 1
Building
Story 4
Foundation Poured Concrete
Architectural Style Apartment
Level or Stories Single Level Unit
Structure Type Wood Siding
Others
HOA Fee Include Common Area Maintenance,Heat,Insurance,Maintenance Grounds,Professional Management,Reserve Fund Contributions,Sewer,Snow Removal,Trash,Water
Restrictions Pet Restrictions or Board approval Required,See Remarks
Tax ID 91319792
Ownership Private
Pets Allowed Restrictions
Read Less Info
Want to know what your home might be worth? Contact us for a FREE valuation!

Our team is ready to help you sell your home for the highest possible price ASAP
GET MORE INFORMATION





