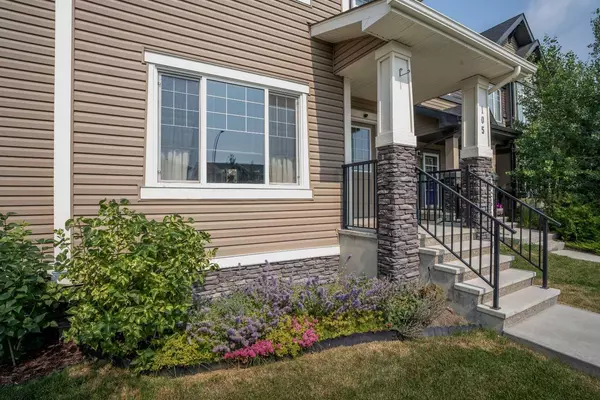For more information regarding the value of a property, please contact us for a free consultation.
Key Details
Sold Price $475,000
Property Type Single Family Home
Sub Type Semi Detached (Half Duplex)
Listing Status Sold
Purchase Type For Sale
Square Footage 1,151 sqft
Price per Sqft $412
Subdivision Heartland
MLS® Listing ID A2151530
Sold Date 07/30/24
Style 2 Storey,Side by Side
Bedrooms 3
Full Baths 2
Half Baths 1
Originating Board Calgary
Year Built 2017
Annual Tax Amount $2,240
Tax Year 2023
Lot Size 2,812 Sqft
Acres 0.06
Property Description
This is the one! A PRISTINE 3 Bedroom home nestled in beautiful Heartland w/ nearly 1200 sqft of exquisite living space and unlimited potential. Stepping inside you’ll love how BRIGHT & OPEN this main floor is, highlighting the modern LAMINATE FLOORS and meticulous finishings. The Living Room features a huge window overlooking your front lawn, and flows seamlessly into the Dining nook and Kitchen. Beautiful UPGRADED dark cabinetry and contrasting light QUARTZ COUNTERS welcome you into this well-equipped Kitchen! Hosting STAINLESS APPLIANCES, a fully tiled mosaic backsplash for easy clean-up, side PANTRY, and a window over the sink to make dish duty more enjoyable. Just off the Kitchen is a Mudroom that walks out to the backyard & deck, hosting MAIN FLOOR LAUNDRY that’s hidden away, a broom closet, and a convenient 2-pc Powder room w/ a pocket door! Upstairs is a perfectly-appointed Primary Bedroom w/ a big window, WALK-IN CLOSET, and a 3-pc ENSUITE boasting an OVERSIZED walk-in shower. 2 more Bedrooms w/ closets share a 4-pc Bathroom to
complete this thoughtfully laid-out upper level. The Basement already hosts 2 windows, insulation, roughed in plumbing, and awaits your final creative touches to make this YOUR ideal space! Entertaining will be a breeze w/ the additional space in your FULLY FENCED West facing backyard, boasting a large deck w/ a gas line for the BBQ, landscaping, and parking pad that backs the alleyway. You can even stay cool next summer w/ recently installed AC! This home is immaculate and has SO much to offer, situated near schools, parks, pathways and shopping it doesn’t get better than this! Call today and schedule your private viewing.
Location
Province AB
County Rocky View County
Zoning R-MX
Direction E
Rooms
Other Rooms 1
Basement Full, Unfinished
Interior
Interior Features Built-in Features, Closet Organizers, Open Floorplan, Pantry, Quartz Counters, Recessed Lighting, Walk-In Closet(s)
Heating Forced Air
Cooling Central Air
Flooring Carpet, Laminate
Appliance Central Air Conditioner, Dishwasher, Dryer, Microwave Hood Fan, Refrigerator, Stove(s), Washer
Laundry Laundry Room, Main Level
Exterior
Garage Parking Pad
Garage Description Parking Pad
Fence Fenced
Community Features Park, Playground, Schools Nearby, Shopping Nearby, Sidewalks, Street Lights, Walking/Bike Paths
Roof Type Asphalt Shingle
Porch Deck
Lot Frontage 25.1
Parking Type Parking Pad
Total Parking Spaces 2
Building
Lot Description Back Lane, Back Yard, Front Yard, Landscaped, Street Lighting, Rectangular Lot
Foundation Poured Concrete
Architectural Style 2 Storey, Side by Side
Level or Stories Two
Structure Type Stone,Vinyl Siding,Wood Frame
Others
Restrictions Restrictive Covenant,Utility Right Of Way
Tax ID 84134393
Ownership Private
Read Less Info
Want to know what your home might be worth? Contact us for a FREE valuation!

Our team is ready to help you sell your home for the highest possible price ASAP
GET MORE INFORMATION




