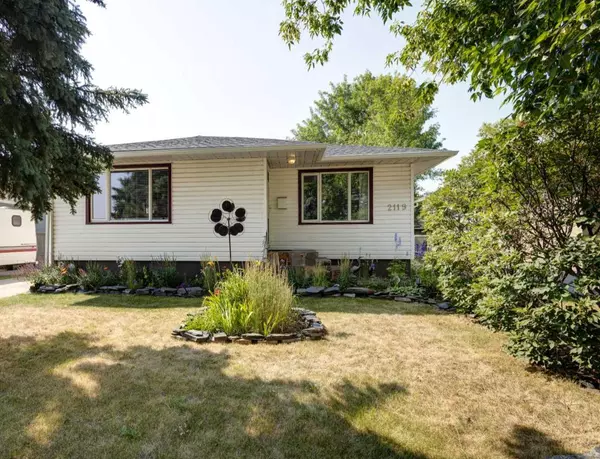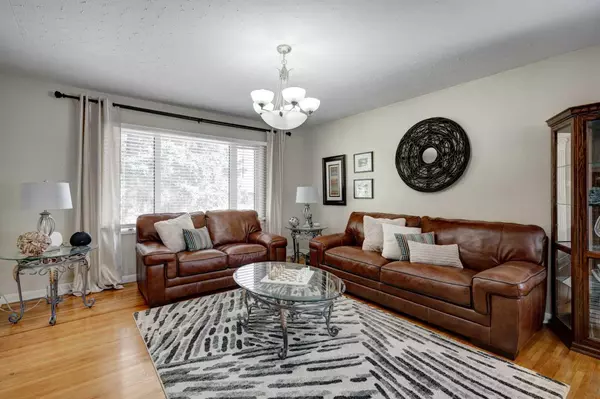For more information regarding the value of a property, please contact us for a free consultation.
Key Details
Sold Price $605,000
Property Type Single Family Home
Sub Type Detached
Listing Status Sold
Purchase Type For Sale
Square Footage 858 sqft
Price per Sqft $705
Subdivision Ogden
MLS® Listing ID A2151648
Sold Date 07/29/24
Style Bungalow
Bedrooms 4
Full Baths 2
Originating Board Calgary
Year Built 1955
Annual Tax Amount $2,834
Tax Year 2024
Lot Size 6,253 Sqft
Acres 0.14
Property Description
Welcome to this well-maintained 4-bedroom bungalow located on a beautiful mature street, directly across the street from green space. This home features a good-sized kitchen & breakfast nook, perfect for enjoying meals with family & friends. The large living room boasts big windows, allowing for plenty of natural light to flood the space. The main floor includes a generously sized master bedroom, an additional bedroom, & a full bathroom. The refinished hardwood throughout the main floor adds a touch of elegance & warmth. The fully finished basement offers two large bedrooms, a huge family room, & a recently renovated bathroom, providing ample space for relaxation & entertainment. The south-facing backyard is beautifully landscaped with a variety of flowers, shrubs, & a huge mature tree, creating a serene outdoor retreat. Enjoy outdoor gatherings on the huge deck. The property also includes a single detached garage. Recent updates to the home include central air conditioning, hot water tank in 2024, furnace in 2014, roof in 2014 & gutters in 2024. This well-cared-for bungalow offers a comfortable & inviting living space in a desirable location. Welcome home!
Location
Province AB
County Calgary
Area Cal Zone Se
Zoning R-C2
Direction N
Rooms
Basement Finished, Full
Interior
Interior Features Jetted Tub, Laminate Counters
Heating Forced Air
Cooling Central Air
Flooring Carpet, Ceramic Tile, Hardwood
Appliance Bar Fridge, Central Air Conditioner, Dishwasher, Dryer, Electric Stove, Microwave, Range Hood, Refrigerator, Washer, Water Softener
Laundry In Basement
Exterior
Garage Single Garage Detached
Garage Spaces 1.0
Garage Description Single Garage Detached
Fence Partial
Community Features Playground, Schools Nearby, Shopping Nearby, Sidewalks, Street Lights, Walking/Bike Paths
Roof Type Asphalt Shingle
Porch Deck
Lot Frontage 50.0
Parking Type Single Garage Detached
Total Parking Spaces 3
Building
Lot Description Back Lane, Lawn, Garden, Landscaped, Rectangular Lot
Foundation Poured Concrete
Architectural Style Bungalow
Level or Stories One
Structure Type Stucco,Wood Frame
Others
Restrictions None Known
Tax ID 91502458
Ownership Private
Read Less Info
Want to know what your home might be worth? Contact us for a FREE valuation!

Our team is ready to help you sell your home for the highest possible price ASAP
GET MORE INFORMATION




