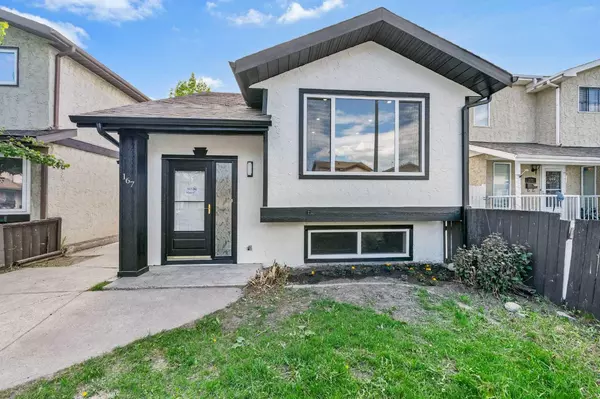For more information regarding the value of a property, please contact us for a free consultation.
Key Details
Sold Price $560,000
Property Type Single Family Home
Sub Type Detached
Listing Status Sold
Purchase Type For Sale
Square Footage 932 sqft
Price per Sqft $600
Subdivision Abbeydale
MLS® Listing ID A2136981
Sold Date 07/28/24
Style Bi-Level
Bedrooms 5
Full Baths 2
Originating Board Calgary
Year Built 1979
Annual Tax Amount $2,416
Tax Year 2024
Lot Size 3,196 Sqft
Acres 0.07
Property Description
Stunning Renovation | 3-Bedrooms Main Level | 2-Bedroom Basement Suite(illegal) | New Windows | New Flooring | Fresh Paint | Quartz Countertops | Gloss Finished Cabinets | Ample Natural Light | Side Entry to Basement | Extended Driveway | Large Backyard | Alley Access. Welcome to this stunning bi-level home with 3 bedrooms on the main level and a 2 bedroom basement suite(illegal). This recently renovated home is full of stunning finishes including but not limited to wide plank flooring, pot lighting and quartz countertops throughout. Open the front door to a foyer with closet storage. Step up into the main level to a large open floor plan living, dining and kitchen full of natural light. The kitchen is outfitted with full height gloss finished cabinets, quartz countertops, stainless steel appliances and a centre island with barstool seating. The 3 bedrooms on this level are all a great size. These share the 4pc bathroom with a tub/shower combo. Downstairs, the 2 bedroom basement suite(illegal) has a great open floor plan kitchen and rec room which makes living and dining easy! The basement kitchen is outfitted with white appliances, cabinets above & below as well as quartz countertops. The 2 bedrooms on this lower level are a good size, these share the 4pc bathroom with a tub/shower combo. The laundry is located in the basement level shared with the main. Outside is a great backyard with alley access! The front extended driveway/parking pad allows for 2 vehicles to be parked at any time plus street parking is available too. Hurry and book a showing at this beautifully renovated home today!
Location
Province AB
County Calgary
Area Cal Zone Ne
Zoning R-C2
Direction E
Rooms
Basement Separate/Exterior Entry, Finished, Full, Suite
Interior
Interior Features Kitchen Island, Open Floorplan, Quartz Counters, Recessed Lighting, Separate Entrance
Heating Forced Air
Cooling None
Flooring Hardwood, Laminate, Other
Appliance See Remarks
Laundry In Basement
Exterior
Garage Parking Pad
Garage Description Parking Pad
Fence Partial
Community Features Park, Playground, Schools Nearby, Shopping Nearby, Sidewalks, Street Lights
Roof Type Asphalt Shingle
Porch None
Lot Frontage 31.99
Parking Type Parking Pad
Total Parking Spaces 3
Building
Lot Description Back Lane, Back Yard, Front Yard, Lawn, Street Lighting
Foundation Poured Concrete
Architectural Style Bi-Level
Level or Stories Bi-Level
Structure Type Stucco,Wood Frame
Others
Restrictions Utility Right Of Way
Tax ID 91575798
Ownership Private
Read Less Info
Want to know what your home might be worth? Contact us for a FREE valuation!

Our team is ready to help you sell your home for the highest possible price ASAP
GET MORE INFORMATION




