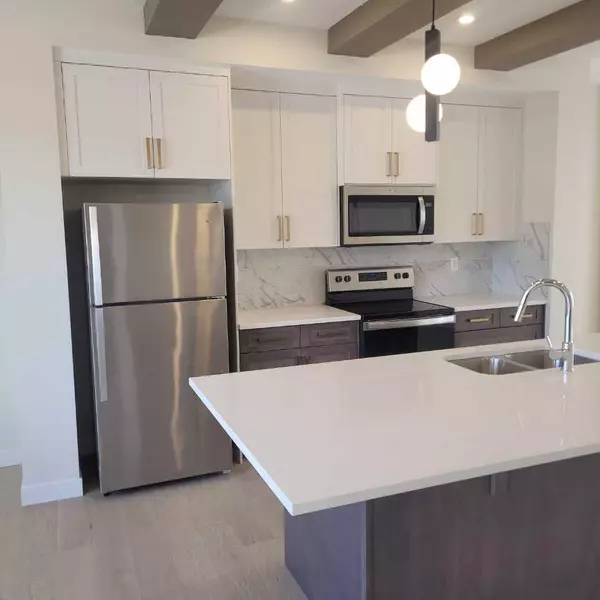For more information regarding the value of a property, please contact us for a free consultation.
Key Details
Sold Price $583,000
Property Type Single Family Home
Sub Type Detached
Listing Status Sold
Purchase Type For Sale
Square Footage 1,463 sqft
Price per Sqft $398
Subdivision Greystone
MLS® Listing ID A2139241
Sold Date 07/26/24
Style 2 Storey
Bedrooms 3
Full Baths 2
Half Baths 1
Originating Board South Central
Year Built 2024
Tax Year 2024
Lot Size 3,444 Sqft
Acres 0.08
Property Description
Move in Ready home in Greystone - at the heart of Cochrane - close to everywhere you want to be. This tastefully appointed detached 3 bedroom two storey offers an expansive open concept floor plan and gorgeous colour palette. Upgrades include 8 foot doors on main floor, quartz countertops, 2-toned cabinetry, engineered hardwood floors, ceramic tile in bathrooms and laundry room, metal stair spindles, dual ensuite sinks, built in pantry and painted overhead beams in the well designed kitchen. Bright & beautiful home offers views of the nearby park and west hills from main level while the second floor has additional outlooks of the treed hills along the river valley. Built by Douglas Homes, this Custom Cascade 2 model has a separate basement side entry allowing for a future secondary suite. This home is perfectly located near the Cochrane golf club, the Bow River, the town's historic bridge, the Rec centre, playgrounds, dog park, riverside walking trails, future pickleball courts, baseball fields, and Co-op store. View soon because detached move in homes in Greystone are in short supply. Builder is in the process of completing lot grading and rear parking pad. New home warranty transfers to buyers.
Location
Province AB
County Rocky View County
Zoning R-LD
Direction W
Rooms
Other Rooms 1
Basement Separate/Exterior Entry, Full, Unfinished
Interior
Interior Features Beamed Ceilings, Double Vanity, High Ceilings, Kitchen Island, Open Floorplan, Quartz Counters, Vinyl Windows, Walk-In Closet(s)
Heating Fireplace(s), Forced Air, Natural Gas
Cooling None
Flooring Carpet, Ceramic Tile, Hardwood
Fireplaces Number 1
Fireplaces Type Electric, Great Room
Appliance Dishwasher, Electric Range, Microwave Hood Fan, Refrigerator
Laundry Laundry Room, Upper Level
Exterior
Garage Parking Pad
Garage Description Parking Pad
Fence None
Community Features Golf, Park, Playground, Shopping Nearby, Walking/Bike Paths
Roof Type Asphalt Shingle
Porch Front Porch
Lot Frontage 30.0
Parking Type Parking Pad
Total Parking Spaces 2
Building
Lot Description Back Lane, Level, Rectangular Lot
Foundation Poured Concrete
Architectural Style 2 Storey
Level or Stories Two
Structure Type Vinyl Siding,Wood Frame
New Construction 1
Others
Restrictions None Known
Ownership REALTOR®/Seller; Realtor Has Interest
Read Less Info
Want to know what your home might be worth? Contact us for a FREE valuation!

Our team is ready to help you sell your home for the highest possible price ASAP
GET MORE INFORMATION




