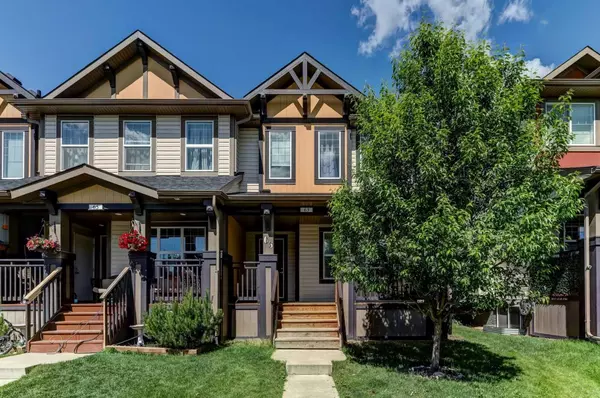For more information regarding the value of a property, please contact us for a free consultation.
Key Details
Sold Price $515,900
Property Type Townhouse
Sub Type Row/Townhouse
Listing Status Sold
Purchase Type For Sale
Square Footage 1,370 sqft
Price per Sqft $376
Subdivision Heartland
MLS® Listing ID A2147514
Sold Date 07/26/24
Style 2 Storey
Bedrooms 4
Full Baths 3
Half Baths 1
Originating Board Calgary
Year Built 2014
Annual Tax Amount $2,661
Tax Year 2023
Lot Size 2,947 Sqft
Acres 0.07
Property Description
Great opportunity to own this very well-maintained two-story end unit with double detached garage nestled in the heart of Heartland, boasting no condo fees! Stepping to the front door from a covered front porch into a very nice family-friendly open plan main floor. The main floor features the living room with nice wall-mounted fireplace beside a nice-size dining area. From the dining room you will find a very well laid out kitchen with all you need including quarts counter tops and clean appliances. From the kitchen to the back door, you will find a nice two-piece bathroom and closet for jackets. The back door leads to a private backyard and a very nice-size double detached garage. The upper floor starts with a good-size primary bedroom with 4-piece ensuite bathroom and a nice walk-in closet with a window. The rest of the upper floor features two more bedrooms and another four 4-bathroom. The basement is partially finished and features a bedroom and 3-piece bathroom. The rest of the open plan basement features the laundry and other utilities. This property is at a great location. Ideally located on the west end of Cochrane, this property offers easy access to the majestic Rocky Mountains and is within walking distance of all amenities in Heartland and Heritage Hills, including parks, playgrounds, a coffee shop, gym, and restaurants. Additionally, the Bow River pathway system is just a short stroll away. Move in ready schedule your appointment now!
Location
Province AB
County Rocky View County
Zoning R-MD
Direction SE
Rooms
Other Rooms 1
Basement Full, Partially Finished
Interior
Interior Features Granite Counters, High Ceilings, No Smoking Home, Open Floorplan, Vinyl Windows
Heating Forced Air, Natural Gas
Cooling Window Unit(s)
Flooring Carpet, Hardwood, Tile
Fireplaces Number 1
Fireplaces Type Gas, Living Room
Appliance Dishwasher, Dryer, Electric Stove, Microwave Hood Fan, Refrigerator, Washer
Laundry In Basement
Exterior
Garage Double Garage Detached, Garage Door Opener, Garage Faces Rear
Garage Spaces 2.0
Garage Description Double Garage Detached, Garage Door Opener, Garage Faces Rear
Fence Partial
Community Features Shopping Nearby
Roof Type Asphalt Shingle
Porch None
Lot Frontage 25.57
Parking Type Double Garage Detached, Garage Door Opener, Garage Faces Rear
Total Parking Spaces 2
Building
Lot Description Rectangular Lot
Foundation Poured Concrete
Architectural Style 2 Storey
Level or Stories Two
Structure Type Concrete,Vinyl Siding,Wood Frame
Others
Restrictions None Known
Tax ID 84133170
Ownership Private
Read Less Info
Want to know what your home might be worth? Contact us for a FREE valuation!

Our team is ready to help you sell your home for the highest possible price ASAP
GET MORE INFORMATION




