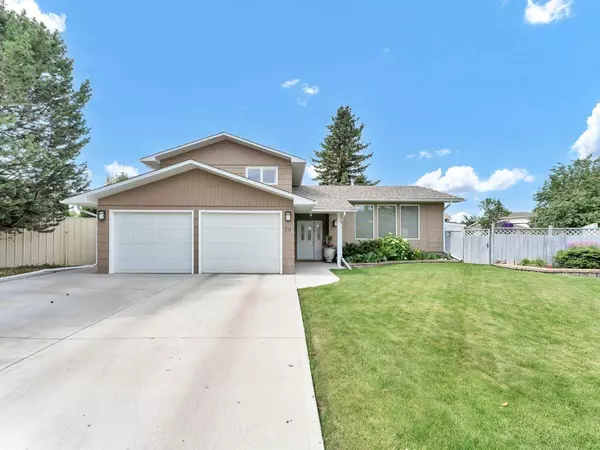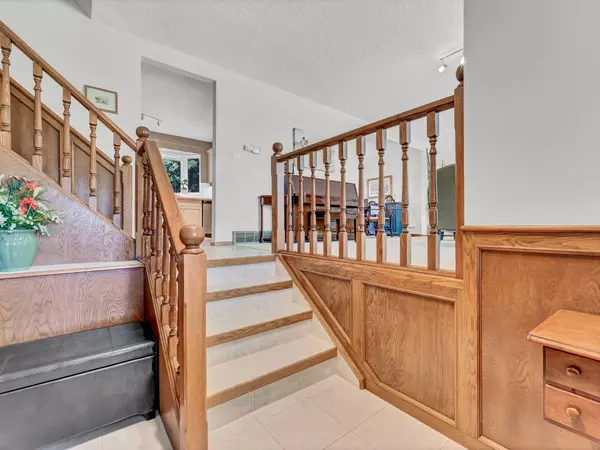For more information regarding the value of a property, please contact us for a free consultation.
Key Details
Sold Price $490,000
Property Type Single Family Home
Sub Type Detached
Listing Status Sold
Purchase Type For Sale
Square Footage 2,223 sqft
Price per Sqft $220
Subdivision Ross Glen
MLS® Listing ID A2149561
Sold Date 07/26/24
Style Split Level
Bedrooms 4
Full Baths 2
Half Baths 1
Originating Board Medicine Hat
Year Built 1979
Annual Tax Amount $3,461
Tax Year 2024
Lot Size 7,524 Sqft
Acres 0.17
Lot Dimensions 59 x 80 x 122 x 45 x 62
Property Description
Welcome to 59 Rossdale Way SE. A stunning fully developed 4 bedroom, 2 & ½ bath split level home in sought after Ross Glen with double attached garage. The sellers have loved and cared for this home for over 30 years! Pride of ownership is evident throughout. Excellent curb appeal, situated on a huge pie shaped lot with a beautiful manicured yard backing onto green space and walking trails. Upon entering the home you are greeted with a large entryway, with plenty of room for a bench seat, extra wide stairwell leading to a good sized living room, dining room, and the well laid out kitchen has lots of pale oak cabinets, built in pantry, and a bay window overlooking the gorgeous yard and green space. There is a cozy family room with wood burning fireplace, perfect for the wintery nights cuddled up watching movies! The laundry area is also on this level, along with a 4th bedroom, or office/sewing/craft room. The Impressive Master Bedroom suite has a large walk-in closet and 3 piece ensuite bathroom with shower. There are 2 more good sized bedrooms along with the main 4 piece bathroom with jetted tub. Patio doors lead to the amazing fully fenced backyard space. The lower level has another large family room/den, huge utility room and lots of storage area. If you like entertaining, then you will love the back yard with cedar deck, cedar fence, 2 gazebo’s, 3 sheds, wired for hot tub under one of the gazebo’s, interlocking brick patio, numerous perennials, shrubs, trees and garden area. Underground sprinklers for the lawns, flower beds and garden. This warm and inviting home has had many updates over the years including Vinyl Windows, R50 Insulation in the house, New Central Air conditioner in 2022, Shingles in 2022, Hot Water tank in 2018, 95% High Efficiency Furnace in 2009, Soffits and downspouts are new. All appliances stay, including central vacuum with attachments, water softener, downstairs fridge and freezer, extra shelving and cabinets in the garage, and for those who love that fresh linen smell, it even includes a clothesline! Make an appointment to view this lovely home today!
Location
Province AB
County Medicine Hat
Zoning R-LD
Direction NE
Rooms
Other Rooms 1
Basement Finished, Full
Interior
Interior Features Built-in Features, Central Vacuum, French Door, Jetted Tub, No Smoking Home, Vinyl Windows
Heating Forced Air
Cooling Central Air
Flooring Carpet, Hardwood, Linoleum, Tile, Vinyl
Fireplaces Number 1
Fireplaces Type Family Room, Wood Burning
Appliance Central Air Conditioner, Dishwasher, Garage Control(s), Refrigerator, Stove(s), Washer/Dryer Stacked, Water Softener, Window Coverings
Laundry Main Level
Exterior
Garage Concrete Driveway, Double Garage Attached, Garage Door Opener, Insulated
Garage Spaces 2.0
Garage Description Concrete Driveway, Double Garage Attached, Garage Door Opener, Insulated
Fence Fenced
Community Features Park, Playground, Schools Nearby, Walking/Bike Paths
Roof Type Asphalt Shingle
Porch Deck, Patio
Parking Type Concrete Driveway, Double Garage Attached, Garage Door Opener, Insulated
Exposure SW
Total Parking Spaces 4
Building
Lot Description Backs on to Park/Green Space, Cul-De-Sac, Gazebo, No Neighbours Behind, Landscaped, Underground Sprinklers, Pie Shaped Lot
Foundation Poured Concrete
Architectural Style Split Level
Level or Stories 3 Level Split
Structure Type Composite Siding,Wood Frame
Others
Restrictions None Known
Tax ID 91592554
Ownership Private
Read Less Info
Want to know what your home might be worth? Contact us for a FREE valuation!

Our team is ready to help you sell your home for the highest possible price ASAP
GET MORE INFORMATION




