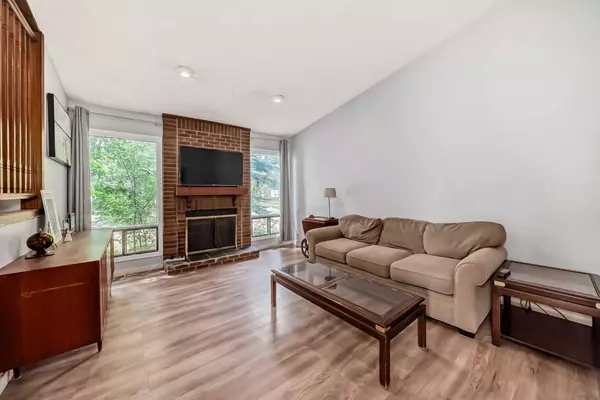For more information regarding the value of a property, please contact us for a free consultation.
Key Details
Sold Price $530,000
Property Type Single Family Home
Sub Type Detached
Listing Status Sold
Purchase Type For Sale
Square Footage 1,372 sqft
Price per Sqft $386
Subdivision Woodhaven
MLS® Listing ID A2149880
Sold Date 07/25/24
Style 4 Level Split
Bedrooms 4
Full Baths 2
Originating Board Calgary
Year Built 1981
Annual Tax Amount $3,187
Tax Year 2024
Lot Size 5,478 Sqft
Acres 0.13
Property Description
Charming property in Prime Okotoks Location!
Welcome to this delightful 4-level split home located in the heart of Okotoks. This inviting property features 4 spacious bedrooms along with 2 well-appointed bathrooms (renovated within last 5 years) & TWO living areas - ample space for any family and their guests. Basement levels are partially finished and await your flooring & ceiling choices! Perfectly situated within walking distance to the beautiful pathways and the Sheep river that flows through town. This home not only offers a blend of comfort and convenience, but it also provides peace of mind when it comes to the major items throughout the home IE: roof replaced approx. 8 years ago, all new kitchen appliances within last 5 years & the hot water tank was replaced in 2023!
Cozy up by the fireplace on those chilly evenings or pop out to the private south facing back deck on the hot days for some vitamin D. Go for a long walk or ride your bike along the river pathways and explore this beautiful town.
If you have a green thumb - you will love the back yard which has plenty of room to build gardens, pathways, plant trees & bushes or as many flowers as you can pack in! If you would rather tinker on something indoors, head out to the attached double garage and get your tinkering on!
This home is ideal for families, professionals, or anyone looking to enjoy the vibrant community of Okotoks. Don’t miss out on this opportunity to make this wonderful house your new home!
Location
Province AB
County Foothills County
Zoning R1
Direction W
Rooms
Other Rooms 1
Basement Full, Partially Finished
Interior
Interior Features Bathroom Rough-in, Ceiling Fan(s), Laminate Counters, Vaulted Ceiling(s)
Heating Forced Air, Natural Gas
Cooling None
Flooring Carpet, Concrete, Laminate
Fireplaces Number 1
Fireplaces Type Wood Burning
Appliance Dishwasher, Dryer, Electric Oven, Electric Stove, Garage Control(s), Refrigerator, Window Coverings
Laundry In Basement, Main Level
Exterior
Garage Double Garage Attached, Parking Pad
Garage Spaces 2.0
Garage Description Double Garage Attached, Parking Pad
Fence Fenced
Community Features Park, Playground, Schools Nearby, Shopping Nearby, Sidewalks, Street Lights, Walking/Bike Paths
Roof Type Asphalt Shingle
Porch Deck
Lot Frontage 50.0
Parking Type Double Garage Attached, Parking Pad
Exposure W
Total Parking Spaces 4
Building
Lot Description Back Yard, Few Trees, Front Yard, Lawn, Rectangular Lot
Foundation Poured Concrete
Architectural Style 4 Level Split
Level or Stories 4 Level Split
Structure Type Brick,Cedar,Concrete,Wood Frame,Wood Siding
Others
Restrictions None Known
Tax ID 93081075
Ownership Private
Read Less Info
Want to know what your home might be worth? Contact us for a FREE valuation!

Our team is ready to help you sell your home for the highest possible price ASAP
GET MORE INFORMATION




