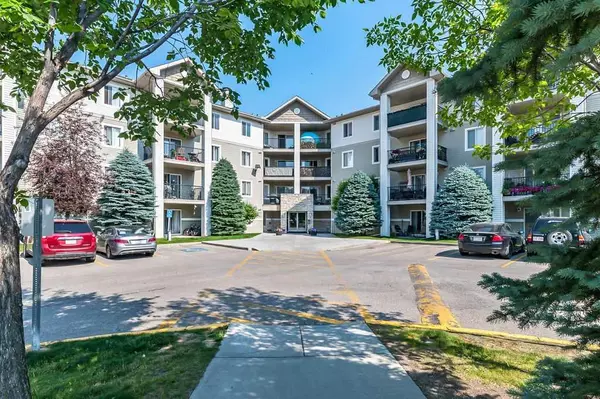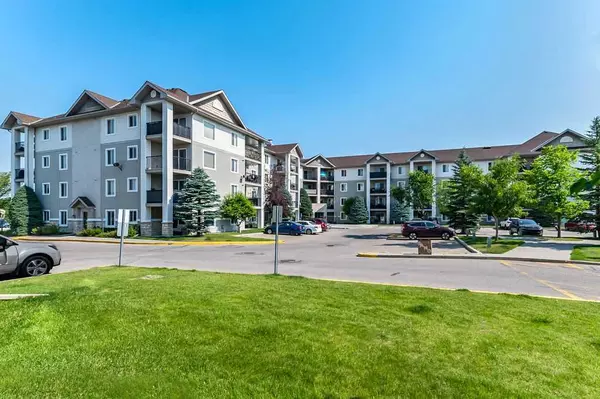For more information regarding the value of a property, please contact us for a free consultation.
Key Details
Sold Price $313,000
Property Type Condo
Sub Type Apartment
Listing Status Sold
Purchase Type For Sale
Square Footage 916 sqft
Price per Sqft $341
Subdivision Cimarron
MLS® Listing ID A2145484
Sold Date 07/25/24
Style Low-Rise(1-4)
Bedrooms 2
Full Baths 2
Condo Fees $478/mo
Originating Board Calgary
Year Built 2004
Annual Tax Amount $1,460
Tax Year 2023
Property Description
SUNNY & GORGEOUS 2bdrm 2 bath third floor CORNER UNIT with large SE balcony and windows all around … truly one of the best units in Cimarron Common! Step in (click 3D for virtual walkthrough), and you will immediately be welcomed by spacious entryway, large open concept living room and dining area, plus kitchen with ample counter & cupboard space! Large primary bedroom offers deep closet and comfortable 4pc ensuite bathroom. Second bedroom and second full bathroom, together with in-suite laundry, and large balcony with gas line for BBQ complete the unit. The assigned outdoor parking stall is conveniently located right in front of the entrance door (#110). Condo fees include heat, electricity, insurance, water, common area maintenance, professional management & reserve fund. Building is well run, board is easy to communicate with, and furry friends are welcome with some restrictions upon pet approval. Location, location, location … yes, it’s simply superb with shopping, schools, parks, restaurants, medical centre & more just steps away! Unit is move-in ready with quick possession possibility.
Location
Province AB
County Foothills County
Zoning NC
Direction S
Rooms
Other Rooms 1
Interior
Interior Features Closet Organizers, Open Floorplan, Storage, Walk-In Closet(s)
Heating Baseboard
Cooling None
Flooring Hardwood, Linoleum, Vinyl Plank
Appliance Dishwasher, Dryer, Microwave, Refrigerator, Stove(s), Washer
Laundry In Unit
Exterior
Garage Stall
Garage Description Stall
Community Features Park, Playground, Schools Nearby, Shopping Nearby
Amenities Available Elevator(s), Parking
Porch Patio
Parking Type Stall
Exposure SE
Total Parking Spaces 1
Building
Story 4
Architectural Style Low-Rise(1-4)
Level or Stories Single Level Unit
Structure Type Vinyl Siding,Wood Frame
Others
HOA Fee Include Common Area Maintenance,Electricity,Heat,Insurance,Professional Management,Sewer,Snow Removal,Trash,Water
Restrictions Easement Registered On Title,Utility Right Of Way
Tax ID 84560331
Ownership Private
Pets Description Restrictions
Read Less Info
Want to know what your home might be worth? Contact us for a FREE valuation!

Our team is ready to help you sell your home for the highest possible price ASAP
GET MORE INFORMATION




