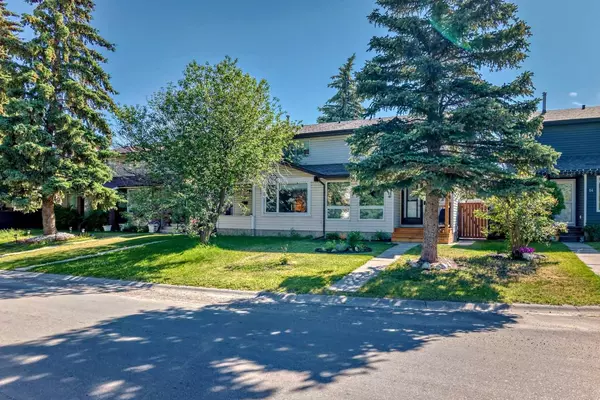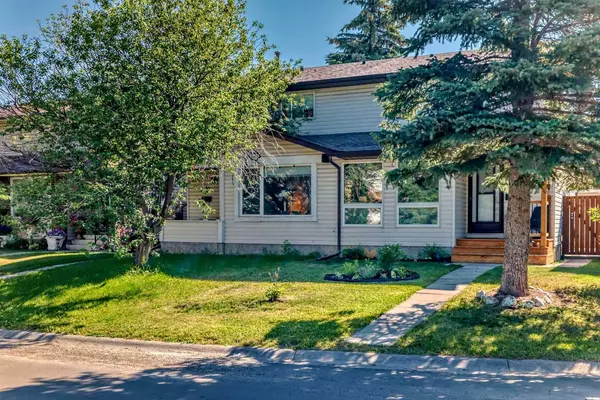For more information regarding the value of a property, please contact us for a free consultation.
Key Details
Sold Price $523,500
Property Type Single Family Home
Sub Type Semi Detached (Half Duplex)
Listing Status Sold
Purchase Type For Sale
Square Footage 1,205 sqft
Price per Sqft $434
Subdivision Cedarbrae
MLS® Listing ID A2148823
Sold Date 07/25/24
Style 2 Storey,Side by Side
Bedrooms 3
Full Baths 2
Half Baths 1
Originating Board Calgary
Year Built 1977
Annual Tax Amount $2,685
Tax Year 2024
Lot Size 2,766 Sqft
Acres 0.06
Property Description
Come and have a look at this gem! Located perfectly with easy access to all the areas amenities and major roadways like Anderson Rd & Stoney Trail! This half duplex features 3 bedrooms and plenty of upgrades and renovations! As you enter this home you have a front living room area that has new windows ($5,000 upgrade) and plenty of room for your furniture! Through to the kitchen you will love the upgraded cabinets (and there are a lot of them!) and plenty of counter space with a breakfast bar area, large pantry, tiled backsplash, tiled flooring, stainless steel appliances and lots of natural sunlight. Beside the kitchen is a dining area with sliding door access to the beautiful bacj yard with a deck, garden area and a detached double garage! The main floor is completed with a half bathroom for your guests. Upstairs there is a full bathroom and 3 good sized bedrooms (all with attached wardrobes that stay with the house) The lower level has a side entrance and an illegal mother in law suite that could be perfect for family or teens to enjoy with appliances and lots of cabinets for storage - there is also a rec room and a 3 piece bathroom for convenience! Other great perks here are that a LOT of the existing furniture and items in the home can be included with the sale, awesome location, oversized double garage, oversized pantry that has a second washer (as well as a complete set downstairs for laundry) and a lot of the newer features include shingles, windows, furnace, porch and sliding door to the yard! This one is a winner and has everything you will need in your new home! Stop by and have a look :)
Location
Province AB
County Calgary
Area Cal Zone S
Zoning R-C2
Direction W
Rooms
Basement Full, Suite
Interior
Interior Features Breakfast Bar, Ceiling Fan(s), Kitchen Island, Laminate Counters, No Smoking Home, Pantry, Storage
Heating Forced Air, Natural Gas
Cooling None
Flooring Carpet, Ceramic Tile, Laminate
Appliance Dishwasher, Dryer, Electric Stove, Garage Control(s), Microwave Hood Fan, Refrigerator, Washer
Laundry In Basement, Main Level
Exterior
Garage Double Garage Detached
Garage Spaces 2.0
Garage Description Double Garage Detached
Fence Fenced
Community Features Park, Playground, Schools Nearby, Shopping Nearby, Sidewalks, Street Lights
Roof Type Asphalt Shingle
Porch Deck, Porch
Lot Frontage 25.66
Parking Type Double Garage Detached
Total Parking Spaces 2
Building
Lot Description Back Lane, Back Yard
Foundation Poured Concrete
Architectural Style 2 Storey, Side by Side
Level or Stories Two
Structure Type Vinyl Siding,Wood Frame
Others
Restrictions Encroachment
Tax ID 91621431
Ownership Private
Read Less Info
Want to know what your home might be worth? Contact us for a FREE valuation!

Our team is ready to help you sell your home for the highest possible price ASAP
GET MORE INFORMATION




