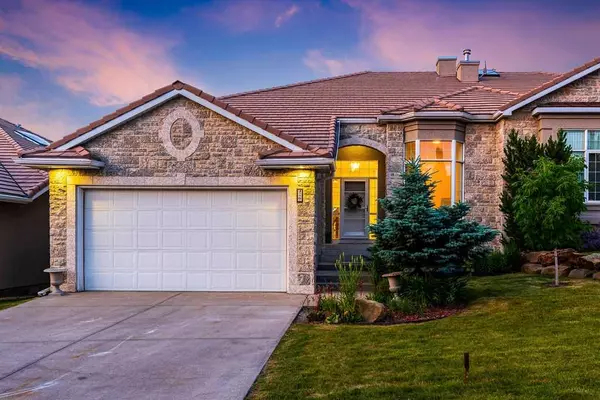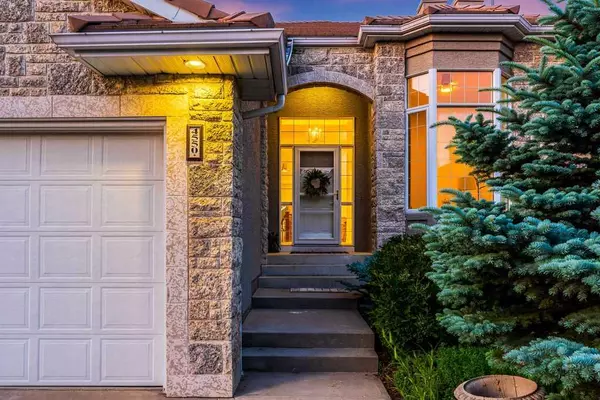For more information regarding the value of a property, please contact us for a free consultation.
Key Details
Sold Price $1,135,000
Property Type Single Family Home
Sub Type Semi Detached (Half Duplex)
Listing Status Sold
Purchase Type For Sale
Square Footage 1,532 sqft
Price per Sqft $740
Subdivision Hamptons
MLS® Listing ID A2148701
Sold Date 07/22/24
Style Bungalow,Side by Side
Bedrooms 3
Full Baths 2
Half Baths 1
HOA Fees $170/mo
HOA Y/N 1
Originating Board Calgary
Year Built 1998
Annual Tax Amount $5,938
Tax Year 2024
Lot Size 4,822 Sqft
Acres 0.11
Property Description
Indulge in the epitome of luxury living at 4550 Hamptons Way, a stunningly renovated walk-out bungalow that
rests elegantly against the breathtaking backdrop of the Hamptons Golf and Country Club. As you step through
the grand entrance, you are immediately enveloped in a sense of opulence with the rich Hardwood flooring
underfoot and the soaring 12ft ceilings above, creating a truly grand and luxurious ambiance that sets the tone
for what lies ahead. The heart of the home boasts a fabulous open floor plan that seamlessly connects the
expansive kitchen, dining area, and living room. This space is perfect for entertaining guests and unwinding in
style. Each corner exudes elegance and sophistication, making it an inviting haven for relaxation and social
gatherings. On the Main level, you'll discover the magnificent primary bedroom, a true sanctuary offering a
spacious walk-in closet and an extraordinary ensuite bathroom. The ensuite is a masterpiece, featuring a Large
walk-in shower, a pedestal soaker tub, and a double vanity, all meticulously designed to create a luxurious retreat
within your home. The main floor also features a Stunning deck overlooking the first hole of the golf course and a
large Den. The spiral staircase carries you downstairs to the fully finished walk-out basement, which promises
comfort and entertainment. This level offers two generously sized bedrooms, a versatile rumpus room, a
convenient wet bar, in-floor heating for added coziness, and ample outdoor seating to enjoy the serene
surroundings. Equipped with central air conditioning and a double attached garage for your convenience, this
remarkable residence is situated in the highly sought-after NW Calgary community, adding an extra layer of
prestige to this already exceptional property. Don't miss this rare opportunity to own a piece of luxury paradise at
4550 Hamptons Way.
Location
Province AB
County Calgary
Area Cal Zone Nw
Zoning R-C2
Direction S
Rooms
Other Rooms 1
Basement Finished, Full, Walk-Out To Grade
Interior
Interior Features Double Vanity, High Ceilings, No Animal Home, No Smoking Home, Soaking Tub, Vaulted Ceiling(s), Walk-In Closet(s)
Heating Forced Air, Natural Gas
Cooling Central Air
Flooring Ceramic Tile, Hardwood, Vinyl Plank
Fireplaces Number 1
Fireplaces Type Electric
Appliance Central Air Conditioner, Dishwasher, Dryer, Electric Stove, Garage Control(s), Range Hood, Refrigerator, Tankless Water Heater, Washer, Wine Refrigerator
Laundry Laundry Room, Main Level
Exterior
Garage Double Garage Attached
Garage Spaces 2.0
Garage Description Double Garage Attached
Fence None
Community Features Park, Playground, Schools Nearby, Shopping Nearby, Sidewalks, Street Lights
Amenities Available None
Roof Type Clay Tile
Porch Deck
Lot Frontage 42.0
Parking Type Double Garage Attached
Total Parking Spaces 4
Building
Lot Description Backs on to Park/Green Space, Landscaped
Foundation Poured Concrete
Architectural Style Bungalow, Side by Side
Level or Stories One
Structure Type Concrete,Stone,Stucco
Others
Restrictions Restrictive Covenant-Building Design/Size,Utility Right Of Way
Tax ID 91321441
Ownership Private
Read Less Info
Want to know what your home might be worth? Contact us for a FREE valuation!

Our team is ready to help you sell your home for the highest possible price ASAP
GET MORE INFORMATION




