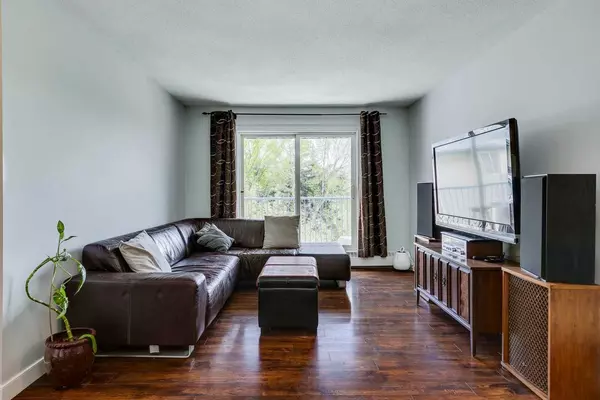For more information regarding the value of a property, please contact us for a free consultation.
Key Details
Sold Price $270,000
Property Type Condo
Sub Type Apartment
Listing Status Sold
Purchase Type For Sale
Square Footage 794 sqft
Price per Sqft $340
Subdivision Dover
MLS® Listing ID A2134833
Sold Date 07/21/24
Style Low-Rise(1-4)
Bedrooms 2
Full Baths 2
Condo Fees $479/mo
Originating Board Calgary
Year Built 1994
Annual Tax Amount $874
Tax Year 2023
Property Description
This bright and inviting 2 bed/2bath South-facing condo in Dover boasts an abundance of natural sunlight, creating a warm and welcoming atmosphere throughout the day. Situated on the top floor,it is a quiet location in the complex, offering an extra layer of tranquility and privacy. Recently updated with quality finishes, the condo features vinyl plank flooring in the bathrooms and laundry room, ceramic tile flooring in the kitchen, new carpets in the bedrooms, and fresh paint throughout. New installations include both toilets, light fixtures, a stove, and a fridge. The spacious laundry room includes ample storage and a convenient stacking washer and dryer. Conveniently located near Deerfoot Trail, the condo provides a short commute to downtown Calgary and major roadways. Enjoy stunning views of downtown from the nearby ridge and take advantage of beautiful walking trails and the Bow River, just a 5-minute walk away. The complex is adorned with well-maintained mature trees, providing a serene environment. A new condo management company ensures regular communication and efficient property management, contributing to a well-maintained and secure living environment. Additionally, secure parking and clean, garbage facilities offer convenience and peace of mind .Plenty of visitor parking for your guests. This condo in Dover seamlessly blends modern upgrades, a prime location, and serene living spaces, making it an ideal choice for anyone seeking a comfortable ,convenient affordable home.
Location
Province AB
County Calgary
Area Cal Zone E
Zoning M-C1 d75
Direction S
Rooms
Other Rooms 1
Interior
Interior Features Ceiling Fan(s), Closet Organizers, Storage, Walk-In Closet(s)
Heating Baseboard
Cooling None
Flooring Carpet, Ceramic Tile, Vinyl Plank
Appliance Dishwasher, Electric Stove, Range Hood, Refrigerator, Washer/Dryer Stacked, Window Coverings
Laundry In Unit
Exterior
Garage Stall
Garage Description Stall
Community Features Schools Nearby, Shopping Nearby, Walking/Bike Paths
Amenities Available Visitor Parking
Porch Balcony(s)
Parking Type Stall
Exposure S
Total Parking Spaces 1
Building
Story 4
Architectural Style Low-Rise(1-4)
Level or Stories Single Level Unit
Structure Type Stucco,Wood Frame
Others
HOA Fee Include Amenities of HOA/Condo,Common Area Maintenance,Heat,Maintenance Grounds,Professional Management,Reserve Fund Contributions,Sewer,Snow Removal,Trash,Water
Restrictions Airspace Restriction,Pet Restrictions or Board approval Required
Tax ID 91165470
Ownership Private
Pets Description Restrictions
Read Less Info
Want to know what your home might be worth? Contact us for a FREE valuation!

Our team is ready to help you sell your home for the highest possible price ASAP
GET MORE INFORMATION




