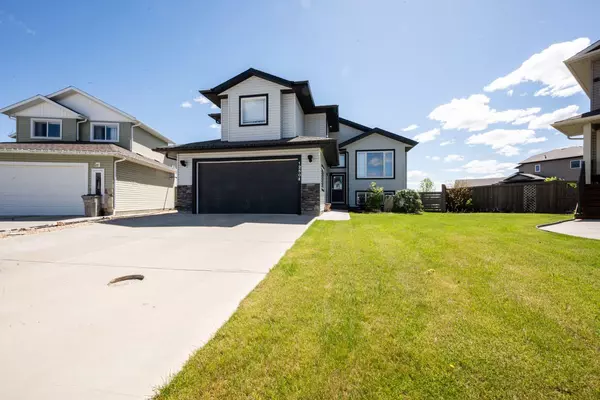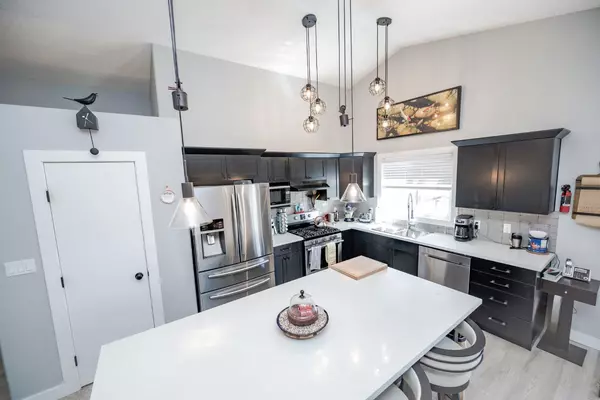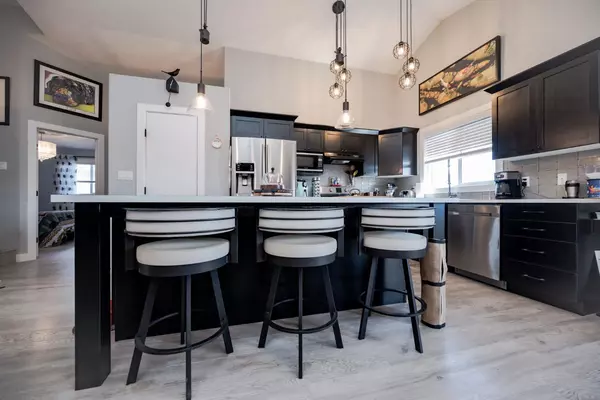For more information regarding the value of a property, please contact us for a free consultation.
Key Details
Sold Price $455,000
Property Type Single Family Home
Sub Type Detached
Listing Status Sold
Purchase Type For Sale
Square Footage 1,502 sqft
Price per Sqft $302
Subdivision Northridge
MLS® Listing ID A2139546
Sold Date 07/21/24
Style Modified Bi-Level
Bedrooms 4
Full Baths 3
Originating Board Grande Prairie
Year Built 2015
Annual Tax Amount $5,292
Tax Year 2024
Lot Size 9,147 Sqft
Acres 0.21
Property Description
Fully Loaded Home That Was Built in 2015 - A highly desirable Northridge neighborhood being on the north end of town, close to two elementary schools, hospital, endless shopping, trails and plenty of parks. It's a modified bi-level design with exceptional curb appeal, ample parking space, a gigantic pie-shaped backyard with no rear neighbors. The open-concept main level is bathed in natural light from large windows, creating an inviting and airy atmosphere. The kitchen is the heart of this home, featuring vaulted ceilings, a fully tiled backsplash, stainless steel appliances, a massive island with a breakfast bar, and a pantry for ample storage. The nearby dining area offers convenient deck access with a pergola. A cozy living room showcasing a gas fireplace with a mantle and tile surround. This level also includes two spacious bedrooms and 4-piece bath. Upstairs, the primary bedroom provides comfort and style with his and hers closets and a 5-piece ensuite, including double sinks, a separate shower, and a relaxing soaker tub. The fully developed basement has a humongous rec room with high ceilings and large windows, offering the potential to wall off 1-2 additional bedrooms, full bathroom and laundry room that has a sink. This beautiful home boasts all the bells and whistles which includes air conditioning, hot water on demand, and a heated garage. The backyard was well thought out with a blend of 40% gravel and 60% grass, giving you tons space while still being less maintenance and has raised garden beds plus two sheds. The finished double-car heated garage offers convenience and extra storage, with a long concrete driveway. The fully fenced and landscaped yard provides a private retreat. This home will not last and I highly recommend you schedule a viewing sooner than later!
Location
Province AB
County Grande Prairie
Zoning RS
Direction NW
Rooms
Other Rooms 1
Basement Finished, Full
Interior
Interior Features Jetted Tub, Kitchen Island, Laminate Counters, No Animal Home, No Smoking Home, Open Floorplan, Pantry
Heating Forced Air, Natural Gas
Cooling Central Air
Flooring Carpet, Laminate, Tile
Fireplaces Number 1
Fireplaces Type Gas, Mantle
Appliance Central Air Conditioner, Dishwasher, Dryer, Gas Stove, Range Hood, Refrigerator, Washer
Laundry In Basement, Laundry Room
Exterior
Garage Double Garage Attached
Garage Spaces 2.0
Garage Description Double Garage Attached
Fence Fenced
Community Features Other, Park, Playground, Schools Nearby, Shopping Nearby, Sidewalks, Street Lights
Roof Type Asphalt Shingle
Porch Deck, Pergola
Lot Frontage 105.98
Parking Type Double Garage Attached
Total Parking Spaces 4
Building
Lot Description Lawn, No Neighbours Behind, Irregular Lot, Landscaped
Foundation Poured Concrete
Architectural Style Modified Bi-Level
Level or Stories Bi-Level
Structure Type Brick,Vinyl Siding,Wood Frame
Others
Restrictions None Known
Tax ID 83550161
Ownership Private
Read Less Info
Want to know what your home might be worth? Contact us for a FREE valuation!

Our team is ready to help you sell your home for the highest possible price ASAP
GET MORE INFORMATION




