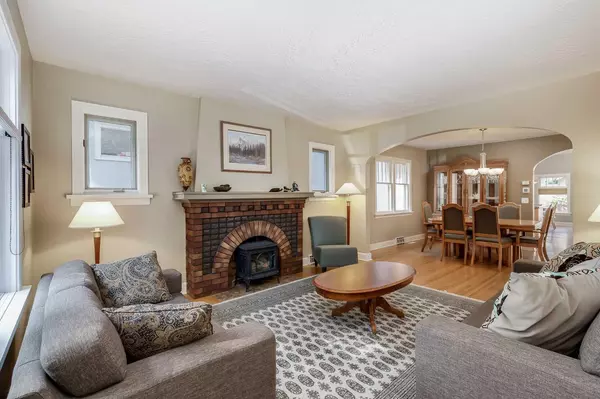For more information regarding the value of a property, please contact us for a free consultation.
Key Details
Sold Price $770,000
Property Type Single Family Home
Sub Type Detached
Listing Status Sold
Purchase Type For Sale
Square Footage 1,357 sqft
Price per Sqft $567
Subdivision Bankview
MLS® Listing ID A2148649
Sold Date 07/20/24
Style Bungalow
Bedrooms 3
Full Baths 2
Originating Board Calgary
Year Built 1933
Annual Tax Amount $4,371
Tax Year 2024
Lot Size 3,950 Sqft
Acres 0.09
Property Description
Welcome to this beautifully renovated home that blends classic charm with modern convenience. Featuring significant updates, including front and rear additions, this residence retains its original character while offering a bright and open floor plan with hardwood floors throughout. Step into the spacious front living room, where an attractive archway leads to the elegant dining room. The open kitchen is a chef’s delight with maple cabinets, concrete countertops, and a country-sized nook that flows seamlessly into the adjacent great room. Here, vaulted ceilings and a patio door open to the private, low-maintenance landscaped rear yard—perfect for relaxing or entertaining. The main level boasts a generously sized primary bedroom with an unusually large walk-in closet, a large 4-piece main bath, and a second bedroom or office. The nicely developed lower level offers a clean, flat finish ceiling and features a family room, an additional bedroom, a 3-piece bath, laundry facilities, and ample storage space. Special features of this home include a new (3 year old) high-efficiency furnace, central A/C, upgraded wiring and plumbing, and an underground sprinkler system. A double detached garage completes this exceptional property. This location offers a quick commute to downtown, a short walk or drive to numerous restaurants and coffee shops on 17th Avenue and easy access to north and south bound Crowchild Tr.
Don’t miss the opportunity to own a home that harmoniously combines modern upgrades with timeless appeal
Location
Province AB
County Calgary
Area Cal Zone Cc
Zoning R-C2
Direction E
Rooms
Basement Finished, Full
Interior
Interior Features Ceiling Fan(s), Central Vacuum, High Ceilings, No Smoking Home, Open Floorplan
Heating Forced Air
Cooling Central Air
Flooring Hardwood, Tile
Fireplaces Number 1
Fireplaces Type Gas
Appliance Central Air Conditioner, Dishwasher, Dryer, Freezer, Garage Control(s), Garburator, Gas Stove, Microwave, Refrigerator, Window Coverings
Laundry Lower Level
Exterior
Garage Double Garage Detached
Garage Spaces 2.0
Garage Description Double Garage Detached
Fence Fenced
Community Features Park, Playground, Schools Nearby, Shopping Nearby
Roof Type Asphalt Shingle
Porch Patio
Lot Frontage 33.6
Parking Type Double Garage Detached
Total Parking Spaces 2
Building
Lot Description Landscaped, Rectangular Lot
Foundation Poured Concrete
Architectural Style Bungalow
Level or Stories One
Structure Type Stucco,Wood Frame
Others
Restrictions None Known
Tax ID 91126168
Ownership Private
Read Less Info
Want to know what your home might be worth? Contact us for a FREE valuation!

Our team is ready to help you sell your home for the highest possible price ASAP
GET MORE INFORMATION




