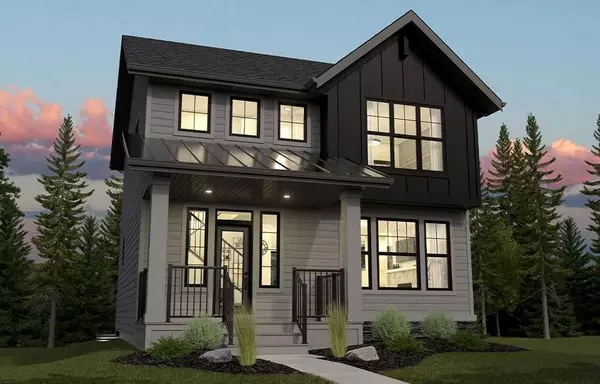For more information regarding the value of a property, please contact us for a free consultation.
Key Details
Sold Price $819,900
Property Type Single Family Home
Sub Type Detached
Listing Status Sold
Purchase Type For Sale
Square Footage 1,740 sqft
Price per Sqft $471
Subdivision Harmony
MLS® Listing ID A2133702
Sold Date 07/20/24
Style 2 Storey
Bedrooms 3
Full Baths 2
Half Baths 1
HOA Fees $152/mo
HOA Y/N 1
Originating Board Calgary
Year Built 2024
Lot Size 5,866 Sqft
Acres 0.13
Property Description
Welcome to your dream home in the picturesque community of Harmony, just a short 15-minute drive from the bustling city of Calgary. This stunning new build, crafted by the renowned Daytona Homes in 2024, offers the perfect blend of modern luxury and timeless elegance. Renowned for their exceptional customer service and meticulous attention to detail, Daytona Homes has once again delivered a masterpiece that is sure to exceed all your expectations.
As you approach this magnificent property, you'll immediately notice its prime position on a coveted corner lot, providing an abundance of natural light and extra privacy. The impressive curb appeal is enhanced by the striking architecture that combines contemporary design with classic charm.
Step inside to discover a spacious and inviting open-concept floor plan that seamlessly blends style and functionality. The main floor boasts an expansive living area, ideal for both relaxation and entertaining. The large windows flood the space with natural light, highlighting the high-quality finishes and attention to detail that Daytona Homes is known for. The gleaming floors, elegant fixtures, and modern color palette create a warm and welcoming atmosphere.
The heart of the home is the gourmet kitchen, which is a chef's delight. It features top-of-the-line stainless steel appliances, sleek quartz countertops, ample cabinet space, and a large island with a breakfast bar. Whether you're preparing a quick meal for the family or hosting a dinner party, this kitchen is equipped to handle it all. Adjacent to the kitchen is a spacious dining area that can comfortably accommodate large gatherings.
From the main floor, step out onto the expansive deck that overlooks the backyard. This outdoor space is perfect for summer barbecues, morning coffee, or simply enjoying the serene surroundings of Harmony. The deck is an extension of your living space and is sure to become a favorite spot for relaxation and entertainment.
Upstairs, you'll find three generously sized bedrooms, including a luxurious master suite that serves as your personal retreat. The master bedroom features a walk-in closet and a spa-like ensuite bathroom with dual vanities, a deep soaking tub, and a separate glass-enclosed shower. The additional bedrooms are perfect for family, guests, or a home office, and they share a well-appointed full bathroom.
This home also offers a convenient second-floor laundry room, making chores a breeze. The thoughtful design continues with a half bath on the main floor, perfect for guests, and plenty of storage throughout the home.
The triple car detached garage provides ample space for vehicles, tools, and recreational equipment, ensuring that everything you need is right at your fingertips. The garage's design complements the main house, creating a cohesive and attractive exterior.
Living in Harmony means you'll have access to a range of amenities that enhance your lifestyle. Book your showing today!
Location
Province AB
County Rocky View County
Area Cal Zone Springbank
Zoning R1
Direction S
Rooms
Other Rooms 1
Basement Full, Unfinished
Interior
Interior Features Bathroom Rough-in, Built-in Features, Closet Organizers, Kitchen Island, Open Floorplan, See Remarks, Walk-In Closet(s)
Heating Forced Air
Cooling None
Flooring Carpet, Concrete, Laminate
Fireplaces Number 1
Fireplaces Type Gas
Appliance Dishwasher, Electric Stove, Garage Control(s), Microwave, Refrigerator
Laundry Laundry Room
Exterior
Garage Triple Garage Detached
Garage Spaces 3.0
Garage Description Triple Garage Detached
Fence None
Community Features Golf, Lake, Other, Park, Playground, Sidewalks, Street Lights, Walking/Bike Paths
Amenities Available Beach Access, Clubhouse, Picnic Area, Playground, Recreation Facilities
Roof Type Asphalt Shingle
Porch Other
Lot Frontage 72.84
Parking Type Triple Garage Detached
Total Parking Spaces 3
Building
Lot Description Back Lane, Corner Lot, Other
Foundation Poured Concrete
Sewer Other
Water Other
Architectural Style 2 Storey
Level or Stories Two
Structure Type Mixed,Vinyl Siding,Wood Frame
New Construction 1
Others
Restrictions None Known
Ownership Private
Read Less Info
Want to know what your home might be worth? Contact us for a FREE valuation!

Our team is ready to help you sell your home for the highest possible price ASAP
GET MORE INFORMATION




