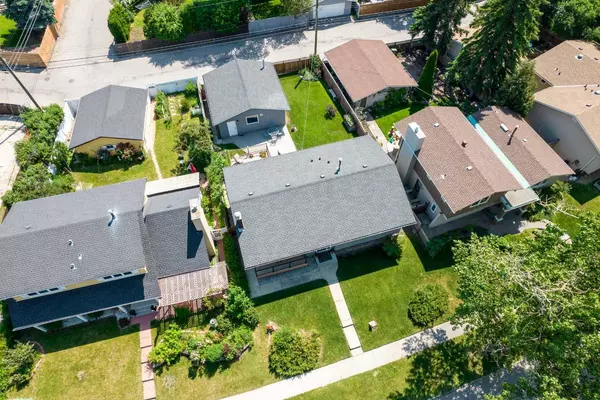For more information regarding the value of a property, please contact us for a free consultation.
Key Details
Sold Price $849,500
Property Type Single Family Home
Sub Type Detached
Listing Status Sold
Purchase Type For Sale
Square Footage 1,208 sqft
Price per Sqft $703
Subdivision Lake Bonavista
MLS® Listing ID A2148451
Sold Date 07/19/24
Style Bi-Level
Bedrooms 5
Full Baths 3
HOA Fees $30/ann
HOA Y/N 1
Originating Board Calgary
Year Built 1971
Annual Tax Amount $5,020
Tax Year 2024
Lot Size 6,124 Sqft
Acres 0.14
Property Description
Top to bottom renovations completed in 2018 on this fabulous 5 bdrm bilevel home in Lake Bonavista. Located right across the street from the Acadia Drive entrance to the Lake! So convenient on those hot summer days! Open main floor plan with large kitchen island, Quartz countertops throughout, hardwood floors on the main and vinyl plank in the basement. Large patio doors lead to sitting balcony to the front of the home and a large deck and lower patio adorn the beautiful back yard. This home is move-in ready on all levels! 3 bdrms up and 2 bdrms down and a 2 full bathrooms plus a full 3 pce ensuite! Basement has a walk-up access to the back yard from a large mud room adjacent to the laundry room. Rec rm is massive with room for a pool table if you like, gas fireplace and large bright windows for an abundance of natural light! Oversized detached garage is insulated and drywalled and roughed in for heating. An exceptional Lake Bonavista home in a great location, close to many amenties and schools.
Location
Province AB
County Calgary
Area Cal Zone S
Zoning R-C1
Direction W
Rooms
Other Rooms 1
Basement Finished, Full
Interior
Interior Features Quartz Counters, See Remarks, Vinyl Windows
Heating High Efficiency, Forced Air, Natural Gas
Cooling None
Flooring Ceramic Tile, Hardwood, Vinyl Plank
Fireplaces Number 1
Fireplaces Type Basement, Brick Facing, Gas
Appliance Dishwasher, Electric Stove, Garage Control(s), Microwave, Range Hood, Refrigerator, Washer/Dryer, Window Coverings
Laundry In Basement
Exterior
Garage Double Garage Detached, Off Street, Oversized, See Remarks
Garage Spaces 2.0
Garage Description Double Garage Detached, Off Street, Oversized, See Remarks
Fence Fenced
Community Features Clubhouse, Fishing, Lake, Park, Playground, Schools Nearby, Shopping Nearby, Sidewalks, Street Lights, Tennis Court(s)
Amenities Available Beach Access, Playground
Roof Type Asphalt Shingle
Porch Balcony(s), Deck, See Remarks
Lot Frontage 56.96
Parking Type Double Garage Detached, Off Street, Oversized, See Remarks
Exposure W
Total Parking Spaces 2
Building
Lot Description Back Lane, Back Yard, City Lot, Lawn, Landscaped, Street Lighting, Rectangular Lot, See Remarks
Foundation Poured Concrete
Architectural Style Bi-Level
Level or Stories One
Structure Type Cedar,Concrete,Wood Frame
Others
Restrictions None Known
Tax ID 91405669
Ownership Private
Read Less Info
Want to know what your home might be worth? Contact us for a FREE valuation!

Our team is ready to help you sell your home for the highest possible price ASAP
GET MORE INFORMATION




