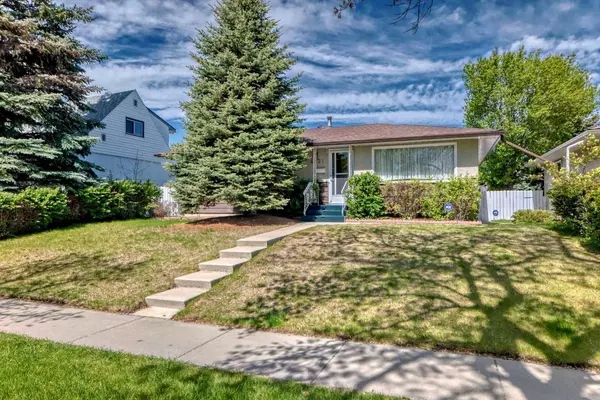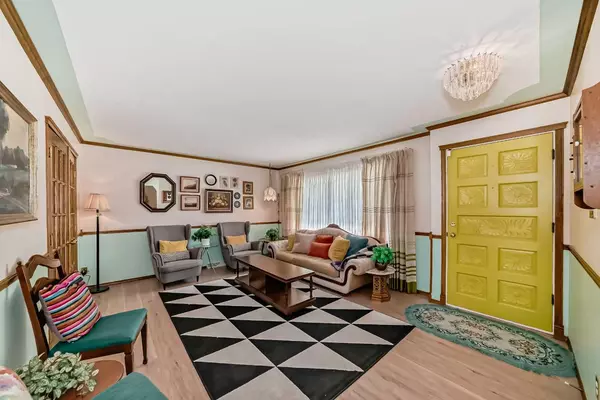For more information regarding the value of a property, please contact us for a free consultation.
Key Details
Sold Price $685,000
Property Type Single Family Home
Sub Type Detached
Listing Status Sold
Purchase Type For Sale
Square Footage 1,101 sqft
Price per Sqft $622
Subdivision Brentwood
MLS® Listing ID A2136559
Sold Date 07/19/24
Style Bungalow
Bedrooms 4
Full Baths 1
Half Baths 1
Originating Board Calgary
Year Built 1961
Annual Tax Amount $3,506
Tax Year 2023
Lot Size 5,715 Sqft
Acres 0.13
Property Description
**Competitive Price: Ideal for Homeowner or Investor**
Situated in the prestigious Brentwood community of Calgary, 4331 Brisebois Drive offers both comfort and significant redevelopment potential. This house retains its classic 1960s charm, featuring detailed craftsmanship and unique design elements. Intricate wood trim, frames, and doors reflect the quality of the era. The home boasts a spacious and functional layout with ample living space, including a main floor den perfect for an office or study. Additionally, the property features a separate entrance, enhancing its versatility for potential rental income or multi-generational living.
The Brentwood community provides an ideal location, nestled near top-rated schools, beautiful parks, the University of Calgary, and a famous shopping mall. It offers excellent access to public transportation and major roadways, making commuting a breeze. This exceptionally well-maintained property is not only a dream home but also a solid investment opportunity. Discover its full potential today!
Location
Province AB
County Calgary
Area Cal Zone Nw
Zoning R-C1
Direction SE
Rooms
Basement Finished, Full
Interior
Interior Features Bar, Ceiling Fan(s), No Animal Home, No Smoking Home, Separate Entrance, Walk-In Closet(s)
Heating Forced Air, Natural Gas
Cooling None
Flooring Carpet, Laminate, Vinyl
Appliance Dishwasher, Electric Stove, Microwave Hood Fan, Refrigerator, Washer/Dryer, Window Coverings
Laundry In Basement
Exterior
Garage Double Garage Detached
Garage Spaces 2.0
Garage Description Double Garage Detached
Fence Fenced
Community Features Park, Playground, Schools Nearby, Shopping Nearby, Sidewalks, Street Lights
Roof Type Asphalt Shingle
Porch Deck
Lot Frontage 52.0
Parking Type Double Garage Detached
Total Parking Spaces 2
Building
Lot Description Back Lane, Back Yard
Foundation Poured Concrete
Architectural Style Bungalow
Level or Stories One
Structure Type Stucco,Wood Frame,Wood Siding
Others
Restrictions None Known
Tax ID 83202977
Ownership Private
Read Less Info
Want to know what your home might be worth? Contact us for a FREE valuation!

Our team is ready to help you sell your home for the highest possible price ASAP
GET MORE INFORMATION




