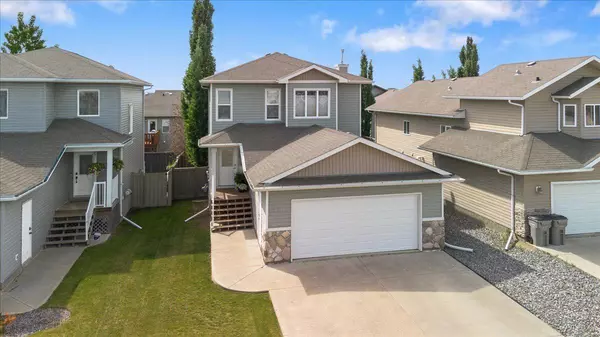For more information regarding the value of a property, please contact us for a free consultation.
Key Details
Sold Price $422,000
Property Type Single Family Home
Sub Type Detached
Listing Status Sold
Purchase Type For Sale
Square Footage 1,440 sqft
Price per Sqft $293
Subdivision Northridge
MLS® Listing ID A2145687
Sold Date 07/18/24
Style 2 Storey
Bedrooms 4
Full Baths 3
Half Baths 1
Originating Board Grande Prairie
Year Built 2007
Annual Tax Amount $4,443
Tax Year 2024
Lot Size 4,558 Sqft
Acres 0.1
Property Description
Explore this fully loaded home built in 2007 in the highly desirable Northridge neighborhood on the north end of town. It’s conveniently located near two elementary schools, the new hospital, endless shopping, trails, and parks. This two-story design boasts exceptional curb appeal, ample parking, and a well-manicured backyard. The open-concept main level is filled with natural light from large windows, creating an inviting atmosphere. The kitchen is the heart of the home, featuring a fully tiled backsplash, updated appliances, plenty of countertop space, and abundant cupboards for storage. The nearby dining area offers easy access to the deck, and the cozy living room showcases a fireplace with a mantle.
Upstairs, the primary bedroom combines comfort and style with a walk-in closet and a 4-piece ensuite. This level also includes two spacious bedrooms and another 4-piece bath. The fully developed basement features high ceilings, large windows, an additional bedroom, a full bathroom, and a laundry room. This beautiful home includes air conditioning and a heated garage. The fully fenced and landscaped yard offers a private retreat. Don’t miss out on this stunning property; schedule a viewing today!
Location
Province AB
County Grande Prairie
Zoning RS
Direction E
Rooms
Other Rooms 1
Basement Finished, Full
Interior
Interior Features Closet Organizers, Storage, Sump Pump(s)
Heating Fireplace(s), Forced Air
Cooling Central Air
Flooring Carpet, Tile
Fireplaces Number 1
Fireplaces Type Electric
Appliance Dishwasher, Dryer, Electric Stove, Refrigerator, Washer
Laundry In Basement
Exterior
Garage Double Garage Attached
Garage Spaces 2.0
Garage Description Double Garage Attached
Fence Fenced
Community Features Other
Roof Type Asphalt Shingle
Porch Deck
Lot Frontage 42.1
Parking Type Double Garage Attached
Total Parking Spaces 4
Building
Lot Description City Lot
Foundation Poured Concrete
Architectural Style 2 Storey
Level or Stories Two
Structure Type Stone,Vinyl Siding
Others
Restrictions None Known
Tax ID 92003149
Ownership Private
Read Less Info
Want to know what your home might be worth? Contact us for a FREE valuation!

Our team is ready to help you sell your home for the highest possible price ASAP
GET MORE INFORMATION




