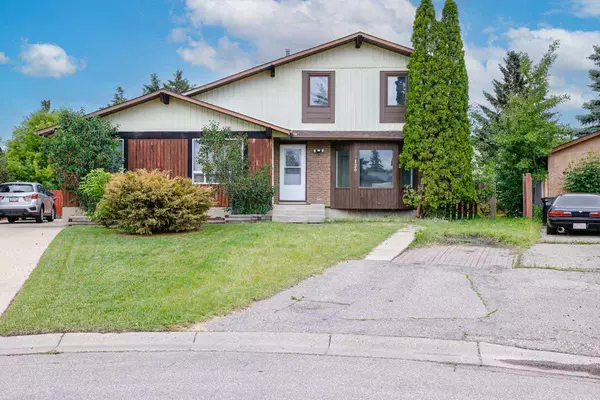For more information regarding the value of a property, please contact us for a free consultation.
Key Details
Sold Price $450,000
Property Type Single Family Home
Sub Type Semi Detached (Half Duplex)
Listing Status Sold
Purchase Type For Sale
Square Footage 1,211 sqft
Price per Sqft $371
Subdivision Abbeydale
MLS® Listing ID A2146285
Sold Date 07/17/24
Style 2 Storey,Side by Side
Bedrooms 3
Full Baths 1
Half Baths 1
Originating Board Calgary
Year Built 1978
Annual Tax Amount $2,091
Tax Year 2024
Lot Size 3,767 Sqft
Acres 0.09
Property Description
| 3 BEDS | 1.5 BATHS | Newly Renovated! | Welcome to this beautiful NEWLY renovated 2-storey home in the community of Abbeydale, situated on a quiet cul-de-sac. This home offers 3 bedrooms and 1.5 baths. Inside there is vinyl plank flooring throughout both the main and upper levels. The spacious living area, illuminated by big bright windows, leads you to the open kitchen and dining area. The kitchen features stainless steel appliances, new countertops, and new cabinets. From the dining area, enjoy easy access to the large backyard, perfect for outdoor activities and relaxation. Upstairs, the primary bedroom offers a walk-in closet with custom organizers for plenty of storage. Two additional good-sized bedrooms and a 4-piece bathroom complete the upper level. The finished basement adds even more living space, perfect for a home theatre or entertaining. There is also extra space that can be used for storage or as an office. Don't miss the chance to make this your new home! Call your favourite agent today for a showing!
Location
Province AB
County Calgary
Area Cal Zone Ne
Zoning R-C2
Direction SW
Rooms
Basement Finished, Full
Interior
Interior Features See Remarks
Heating Forced Air
Cooling None
Flooring Carpet, Vinyl Plank
Appliance Dishwasher, Dryer, Electric Stove, Microwave Hood Fan, Refrigerator, Washer
Laundry In Basement
Exterior
Garage On Street, Parking Pad
Garage Description On Street, Parking Pad
Fence Fenced
Community Features None
Roof Type Asphalt Shingle
Porch Porch
Lot Frontage 20.34
Parking Type On Street, Parking Pad
Total Parking Spaces 1
Building
Lot Description Cul-De-Sac, Level, Pie Shaped Lot
Foundation Poured Concrete
Architectural Style 2 Storey, Side by Side
Level or Stories Two
Structure Type Wood Frame
Others
Restrictions None Known
Tax ID 91219694
Ownership Private
Read Less Info
Want to know what your home might be worth? Contact us for a FREE valuation!

Our team is ready to help you sell your home for the highest possible price ASAP
GET MORE INFORMATION




