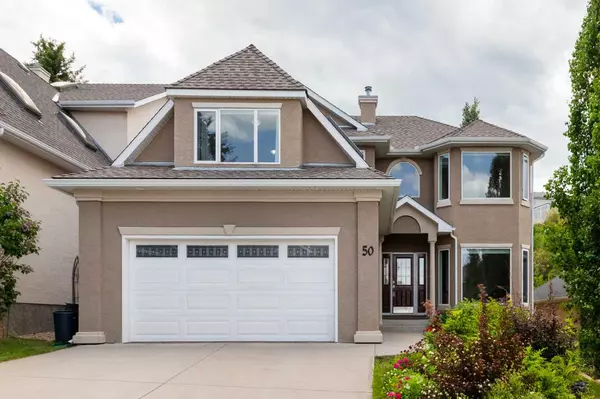For more information regarding the value of a property, please contact us for a free consultation.
Key Details
Sold Price $990,000
Property Type Single Family Home
Sub Type Detached
Listing Status Sold
Purchase Type For Sale
Square Footage 2,454 sqft
Price per Sqft $403
Subdivision Patterson
MLS® Listing ID A2144480
Sold Date 07/17/24
Style 2 Storey
Bedrooms 4
Full Baths 3
Half Baths 1
Originating Board Calgary
Year Built 1996
Annual Tax Amount $6,178
Tax Year 2024
Lot Size 5,414 Sqft
Acres 0.12
Property Description
RARE OFFERING - Custom built Executive Home on Patrick View with over 3500 sq ft of developed space BACKING SOUTH onto an ENVIRONMENTAL RESERVE. This home impresses on all levels and shows pride of ownership throughout. Main floor opens to a spacious foyer with French doors into the den with wonderful street vista views, and flows through to the Great Room that exhibits oversized SOUTH facing windows and a cosy fireplace. Gourmet Kitchen features granite counters, gas stove, serving bar and a spacious nook that opens onto the SOUTH BACKYARD oasis. Main floor also features a formal dining room, a large walk-through cloak room and a 1/2 bath. Ascend the stairs to find the main bathroom, upper laundry and 4 bedrooms including a large front bedroom that could also be used as a bonus room plus a spacious primary that features its own fireplace, a well appointed ensuite and partial RIVER VIEWS across to the EAST. The fully finished basement offers significant natural light through the oversized windows and features a great layout including a large recreational room, full bathroom, two rooms that can be used as bedrooms and a third separate room with built-in cabinetry for another den or hobby room. The BACKYARD is an OASIS - the care and attention to this garden displays an abundance of foliage, water features, and tiered deck areas for QUIET RELAXING and outdoor living. Some of the upgrades include PEX plumbing (no PolyB), hardwood on the upper floor, and window glass replacement in 2021. This home is a dream come true for its new owners and is only 15 minutes to downtown and a quick exit to the mountains!
Location
Province AB
County Calgary
Area Cal Zone W
Zoning R-C1
Direction NE
Rooms
Other Rooms 1
Basement Finished, Full
Interior
Interior Features Breakfast Bar, Built-in Features, Double Vanity, High Ceilings, Pantry, See Remarks, Soaking Tub, Walk-In Closet(s)
Heating Forced Air
Cooling None
Flooring Carpet, Ceramic Tile, Hardwood
Fireplaces Number 2
Fireplaces Type Gas
Appliance Dishwasher, Garage Control(s), Gas Stove, Window Coverings
Laundry Upper Level
Exterior
Garage Double Garage Attached
Garage Spaces 2.0
Garage Description Double Garage Attached
Fence Fenced
Community Features Park, Playground, Schools Nearby, Shopping Nearby
Roof Type Asphalt Shingle
Porch Deck
Lot Frontage 50.1
Parking Type Double Garage Attached
Total Parking Spaces 4
Building
Lot Description Back Yard, Garden, See Remarks
Foundation Poured Concrete
Architectural Style 2 Storey
Level or Stories Two
Structure Type Stucco,Wood Frame
Others
Restrictions Encroachment,Restrictive Covenant,Utility Right Of Way
Tax ID 91198694
Ownership Private
Read Less Info
Want to know what your home might be worth? Contact us for a FREE valuation!

Our team is ready to help you sell your home for the highest possible price ASAP
GET MORE INFORMATION




