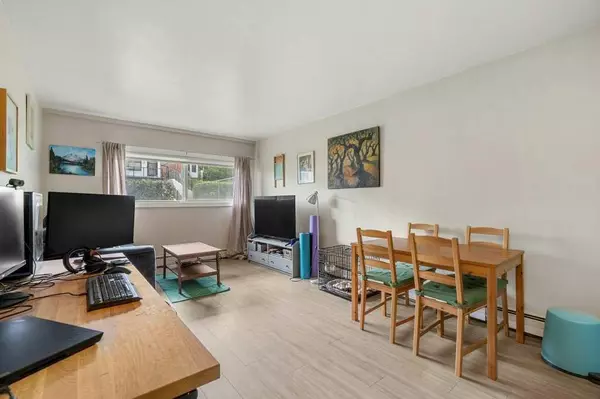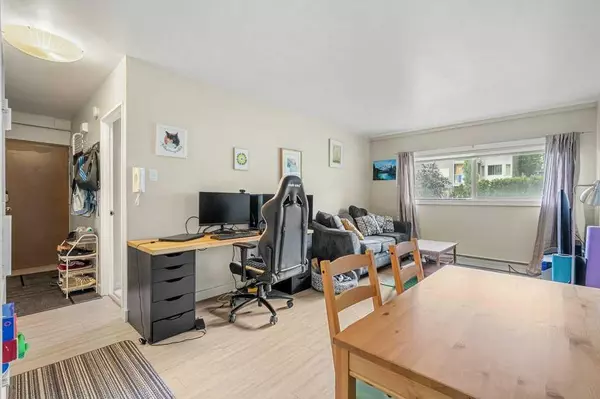For more information regarding the value of a property, please contact us for a free consultation.
Key Details
Sold Price $205,325
Property Type Condo
Sub Type Apartment
Listing Status Sold
Purchase Type For Sale
Square Footage 529 sqft
Price per Sqft $388
Subdivision Bankview
MLS® Listing ID A2147253
Sold Date 07/17/24
Style Low-Rise(1-4)
Bedrooms 1
Full Baths 1
Condo Fees $550/mo
Originating Board Calgary
Year Built 1968
Annual Tax Amount $1,164
Tax Year 2024
Property Description
Welcome to your inner city condo in the heart of Bankview! This stunning 1 bedroom, 1 bathroom condo offers an open concept design with 529 sq ft of meticulously measured living space. Step into the modern kitchen featuring granite countertops and stainless steel appliances, perfect for entertaining or enjoying a quiet meal at home.
The spacious primary bedroom is a serene retreat, while the 4-piece bath boasts contemporary fixtures and finishes. Newer vinyl windows flood the condo with natural light, creating a bright and inviting atmosphere.
Enjoy the convenience of in-suite laundry, making everyday living a breeze. Additional features include an assigned storage locker separate from the suite, and an assigned surface parking stall.
Located within walking distance to Calgary’s vibrant Red Mile (17th Ave SW) you'll have access to an array of restaurants, shops, and transit options. This pet-friendly complex (with board approval) offers the perfect balance: close enough to participate in the local action and activities, yet far enough to enjoy quiet evenings in the comfort of your own living room.
Don't miss this opportunity to live in one of Calgary’s most convenient neighborhoods!
Location
Province AB
County Calgary
Area Cal Zone Cc
Zoning M-C2
Direction E
Interior
Interior Features Granite Counters, Open Floorplan, Vinyl Windows
Heating Baseboard, Hot Water, Natural Gas
Cooling None
Flooring Carpet, Tile, Vinyl Plank
Appliance Dishwasher, Electric Range, Microwave Hood Fan, Refrigerator, Washer/Dryer Stacked
Laundry In Unit
Exterior
Garage Assigned, Garage Faces Rear, Oversized, Parking Lot, Stall
Garage Description Assigned, Garage Faces Rear, Oversized, Parking Lot, Stall
Community Features Playground, Schools Nearby, Shopping Nearby, Street Lights, Walking/Bike Paths
Amenities Available None
Roof Type Tar/Gravel
Porch None
Parking Type Assigned, Garage Faces Rear, Oversized, Parking Lot, Stall
Exposure E
Total Parking Spaces 1
Building
Story 4
Architectural Style Low-Rise(1-4)
Level or Stories Single Level Unit
Structure Type Brick,Concrete
Others
HOA Fee Include Common Area Maintenance,Heat,Insurance,Interior Maintenance,Professional Management,Reserve Fund Contributions,Sewer,Snow Removal,Trash,Water
Restrictions Board Approval
Ownership Private
Pets Description Restrictions, Cats OK, Dogs OK, Yes
Read Less Info
Want to know what your home might be worth? Contact us for a FREE valuation!

Our team is ready to help you sell your home for the highest possible price ASAP
GET MORE INFORMATION




