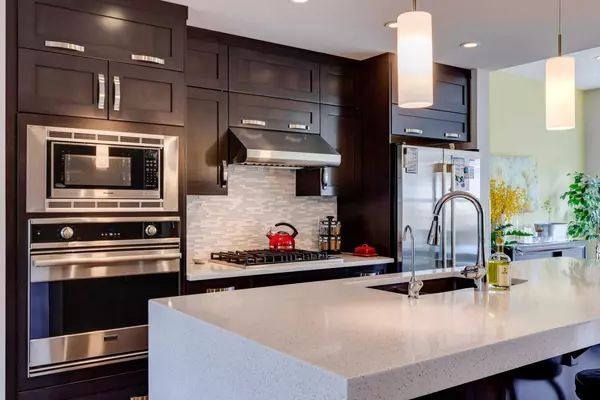For more information regarding the value of a property, please contact us for a free consultation.
Key Details
Sold Price $860,000
Property Type Townhouse
Sub Type Row/Townhouse
Listing Status Sold
Purchase Type For Sale
Square Footage 2,357 sqft
Price per Sqft $364
Subdivision Currie Barracks
MLS® Listing ID A2133859
Sold Date 07/17/24
Style 3 Storey
Bedrooms 3
Full Baths 2
Half Baths 1
Condo Fees $365
Originating Board Calgary
Year Built 2011
Annual Tax Amount $5,569
Tax Year 2023
Lot Size 2,640 Sqft
Acres 0.06
Property Description
Experience contemporary city living at Historical Currie Barracks! With over 2,600 sq ft of finished living space, this 3 bed, 2.5 bath home is perfect for anyone looking for the convenience of low maintenance inner city living. Situated across 4 levels, the living areas are functional, bright and open; perfect for entertaining! Overlooking the front sitting area and dining area, the focal point of the main floor is the kitchen, complete with large quartzite waterfall island with breakfast bar that provides for plenty of prep area, stainless steel appliances including a gas stove and an amazing wall pantry with wine fridge. There is hardwood throughout with a 1/2 bath and storage closets at each entrance completing this level. 2 bedrooms, a 4 pc bath, laundry closet, 2 linen closets and a large family room make up the 2nd level. On the top floor, the primary suite is your own sanctuary with vaulted ceilings, a large walk-in closet, 2 flex areas and 5 pc spa-like ensuite with soaker tub, separate walk-in shower and double vanities. The partially finished basement has a nice sized rec room and tons of storage that could be finished into additional living space. Central air and recessed lighting throughout. The fully fenced, private back yard is beautifully landscaped with south facing stone patio. Heated double detached garage. Walking distance to Mount Royal University, elementary and secondary schools. Quick Access to Downtown. Close to all amenities. Perfectly situated near walking paths and parks.
Location
Province AB
County Calgary
Area Cal Zone W
Zoning DC (pre 1P2007)
Direction NW
Rooms
Other Rooms 1
Basement Full, Partially Finished
Interior
Interior Features Breakfast Bar, Ceiling Fan(s), Closet Organizers, Double Vanity, High Ceilings, Kitchen Island, Open Floorplan, Pantry, Quartz Counters, Recessed Lighting, Soaking Tub, Storage, Vaulted Ceiling(s), Walk-In Closet(s)
Heating Forced Air
Cooling Central Air
Flooring Carpet, Ceramic Tile, Hardwood
Appliance Built-In Oven, Dishwasher, Garage Control(s), Garburator, Gas Cooktop, Microwave, Range Hood, Refrigerator, Water Conditioner, Water Softener, Window Coverings, Wine Refrigerator
Laundry Upper Level
Exterior
Garage Double Garage Detached, Heated Garage
Garage Spaces 2.0
Garage Description Double Garage Detached, Heated Garage
Fence Fenced
Community Features Park, Playground, Schools Nearby, Shopping Nearby, Sidewalks, Walking/Bike Paths
Amenities Available Other
Roof Type Asphalt Shingle
Porch Patio
Lot Frontage 24.02
Parking Type Double Garage Detached, Heated Garage
Total Parking Spaces 2
Building
Lot Description Back Lane, Back Yard, Private, Rectangular Lot
Foundation Poured Concrete
Architectural Style 3 Storey
Level or Stories Three Or More
Structure Type Brick,Wood Frame
Others
HOA Fee Include Insurance,Professional Management,Reserve Fund Contributions,Snow Removal
Restrictions Restrictive Covenant
Ownership Private
Pets Description Yes
Read Less Info
Want to know what your home might be worth? Contact us for a FREE valuation!

Our team is ready to help you sell your home for the highest possible price ASAP
GET MORE INFORMATION




