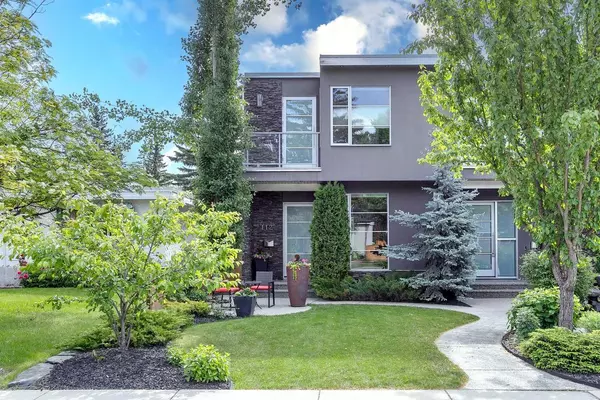For more information regarding the value of a property, please contact us for a free consultation.
Key Details
Sold Price $1,125,000
Property Type Single Family Home
Sub Type Semi Detached (Half Duplex)
Listing Status Sold
Purchase Type For Sale
Square Footage 1,637 sqft
Price per Sqft $687
Subdivision Parkdale
MLS® Listing ID A2140191
Sold Date 07/17/24
Style 2 Storey,Side by Side
Bedrooms 3
Full Baths 3
Half Baths 1
Originating Board Calgary
Year Built 2011
Annual Tax Amount $5,691
Tax Year 2024
Lot Size 2,723 Sqft
Acres 0.06
Property Description
Discover the epitome of luxury and functionality in this meticulously cared-for semi-detached home, nestled in Parkdale’s highly coveted "golden triangle." Spanning nearly 2400 square feet of developed space, this stunning residence offers an unparalleled living experience with its elegant design and premium features. As you step inside, you are greeted by a naturally bright, open-concept layout that exudes warmth and sophistication. The soaring 10-foot ceilings enhance the sense of space and light, creating an inviting atmosphere. Hardwood floors seamlessly guide you through the main living areas, leading to a chef-inspired kitchen that is a culinary enthusiast’s dream. This gourmet kitchen is equipped with professional-grade built-in appliances, ample counter space, and custom cabinetry, making it perfect for both everyday cooking and entertaining guests. The kitchen flows effortlessly into the living and dining areas, ideal for hosting gatherings or enjoying quiet evenings at home. This home boasts two spacious bedrooms plus a versatile den, perfect for a home office or an additional guest bedroom. The primary suite is a true retreat, featuring in-floor heating and a heated towel rack, ensuring a cozy start to your day. Thoughtful upgrades abound throughout the home, including in-floor heating in the basement, central air conditioning for year-round comfort, a new hot water tank, a water softener system, and built-in speakers. The beautifully designed entertainment area in the basement offers a perfect blend of style and functionality, creating an inviting space for gatherings and relaxation. Every detail has been thoughtfully curated, from the elegant finishes to the state-of-the-art wine fridge, ensuring a luxurious experience for you and your guests. Step outside to discover your own professionally landscaped paradise. The backyard is a haven for outdoor living, complete with a stunning outdoor kitchen set on poured aggregate, ideal for al fresco dining and summer barbecues. Both the front and back yards are designed to provide tranquillity and serve as perfect entertainment areas. Whether you are lounging in the sun or hosting an outdoor party, this space is sure to impress. Adding to the home's convenience is a heated double detached garage, offering ample space for vehicles and storage. This feature, along with the numerous other upgrades, ensures that this home meets all your practical needs while maintaining a high standard of luxury. Situated mere steps from the Bow River, this property offers the best of both worlds—a serene retreat from the hustle and bustle of city life, yet moments away from essential amenities and the vibrant city centre. The proximity to the Bow River provides a picturesque setting and opportunities for leisurely strolls, cycling, and enjoying the natural beauty of the area. This one is a must see!!
Location
Province AB
County Calgary
Area Cal Zone Cc
Zoning R-C2
Direction W
Rooms
Other Rooms 1
Basement Finished, Full
Interior
Interior Features Central Vacuum, Closet Organizers, Double Vanity, High Ceilings, See Remarks
Heating Forced Air
Cooling Central Air
Flooring Carpet, Hardwood, See Remarks
Fireplaces Number 1
Fireplaces Type Gas
Appliance Built-In Gas Range, Built-In Oven, Built-In Refrigerator, Dishwasher, Microwave, Washer/Dryer, Wine Refrigerator
Laundry In Basement
Exterior
Garage Double Garage Detached, Heated Garage
Garage Spaces 2.0
Garage Description Double Garage Detached, Heated Garage
Fence Fenced
Community Features Park, Playground, Schools Nearby, Shopping Nearby, Sidewalks, Street Lights, Walking/Bike Paths
Roof Type Asphalt Shingle
Porch Balcony(s), Deck, Pergola, See Remarks
Lot Frontage 25.0
Parking Type Double Garage Detached, Heated Garage
Total Parking Spaces 4
Building
Lot Description Back Lane, Back Yard, Gazebo, Front Yard, Garden, Landscaped, Private, See Remarks
Foundation Poured Concrete
Architectural Style 2 Storey, Side by Side
Level or Stories Two
Structure Type Stone,Stucco,Wood Frame
Others
Restrictions None Known
Tax ID 91697425
Ownership Private
Read Less Info
Want to know what your home might be worth? Contact us for a FREE valuation!

Our team is ready to help you sell your home for the highest possible price ASAP
GET MORE INFORMATION




