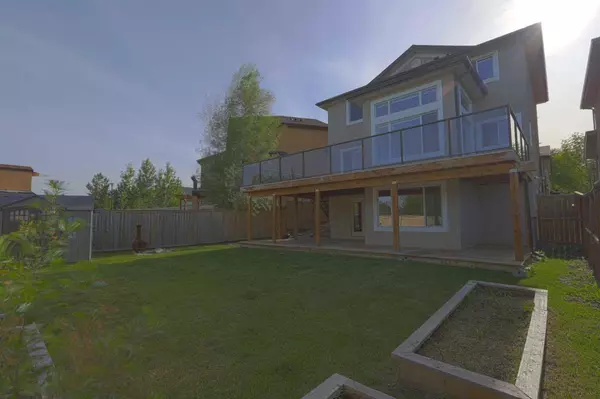For more information regarding the value of a property, please contact us for a free consultation.
Key Details
Sold Price $730,000
Property Type Single Family Home
Sub Type Detached
Listing Status Sold
Purchase Type For Sale
Square Footage 1,762 sqft
Price per Sqft $414
Subdivision Evergreen
MLS® Listing ID A2116768
Sold Date 07/16/24
Style 2 Storey
Bedrooms 5
Full Baths 3
Half Baths 1
HOA Fees $8/ann
HOA Y/N 1
Originating Board Calgary
Year Built 2006
Annual Tax Amount $3,975
Tax Year 2023
Lot Size 4,962 Sqft
Acres 0.11
Property Description
Original owner and FIRST TIME on the market! This property is a stone's throw away from the beautiful Fish Creek Provincial Park. This property will welcome you to an immaculately well-maintained home in the desirable community of Evergreen. Upon stepping in; you'll be greeted with an unobstructed open-floor layout and immediately will take notice of one of the biggest wrapped-around decks in all of Evergreen Community measuring 34'0" x 18'0". The open-concept main floor has a spacious living room and a breakfast nook area. The well-appointed kitchen features plenty of upgraded appliances such new GAS stove/ GAS oven (2023), and refrigerator (2023) - all in gleaming stainless steel. Along the hallway of the main floor is a 2-pcs bathroom and laundry room with a newer washer and dryer then it leads to a double car garage with rubber mat flooring throughout to keep the floor warmer during the winter months. As you walk up the upper level; you'll come across the bonus room which is converted into a bedroom (making the total bedroom to 6). This room can easily be converted back to a bonus room by knocking down the partition wall (drywalled). The primary bedroom has a 4-pc ensuite bathroom with a walk-in closet. The two other bedrooms share a 4-pc bathroom on the upper floor. Walking down to the basement, it opens up to a large living room with built-in cabinetry (for entertainment units) and a small bar area. The two bedrooms also share a 3-pc bathroom. Also, you'll find a very large storage room - converted into an office space with an additional storage space under the stairs. Walking out to a double door on grade is a huge covered porch (similar footprint as the deck above). The shingle roof was also replaced summer of 2022. This home is just steps away from other amenities such; Dr. Freda Miller K-5 school and the Marshall Springs middle school, with access to the rest of the city via Tsuut'ina/Stoney trail hence this home is ideally situated for all your family's needs. Pride of ownership is evident throughout, this home is a must-see! Call to book your private showing today!
Location
Province AB
County Calgary
Area Cal Zone S
Zoning R-1N
Direction SW
Rooms
Other Rooms 1
Basement Finished, Full, Walk-Out To Grade
Interior
Interior Features Breakfast Bar, Double Vanity, Kitchen Island, Laminate Counters, No Smoking Home, Open Floorplan, Pantry, Separate Entrance
Heating Forced Air, Natural Gas
Cooling None
Flooring Carpet, Hardwood, Laminate
Fireplaces Number 1
Fireplaces Type Gas
Appliance Dishwasher, Gas Oven, Gas Stove, Microwave, Refrigerator, Washer/Dryer
Laundry Main Level
Exterior
Garage Double Garage Attached
Garage Spaces 2.0
Garage Description Double Garage Attached
Fence Fenced
Community Features Park, Playground, Schools Nearby, Shopping Nearby, Sidewalks, Street Lights, Walking/Bike Paths
Amenities Available Park, Playground
Roof Type Asphalt Shingle
Porch Deck, See Remarks, Wrap Around
Lot Frontage 29.99
Parking Type Double Garage Attached
Total Parking Spaces 5
Building
Lot Description Irregular Lot
Foundation Poured Concrete
Architectural Style 2 Storey
Level or Stories Two
Structure Type Stucco,Wood Frame
Others
Restrictions Restrictive Covenant,Utility Right Of Way
Tax ID 91182323
Ownership Private,REALTOR®/Seller; Realtor Has Interest
Read Less Info
Want to know what your home might be worth? Contact us for a FREE valuation!

Our team is ready to help you sell your home for the highest possible price ASAP
GET MORE INFORMATION




