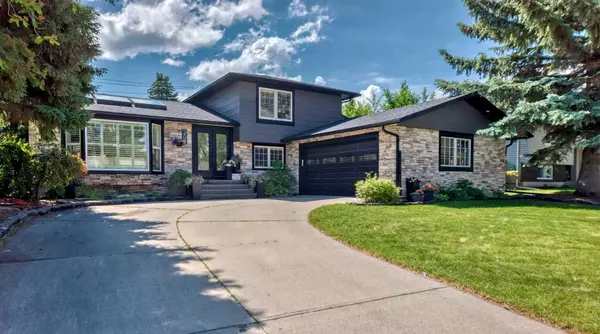For more information regarding the value of a property, please contact us for a free consultation.
Key Details
Sold Price $1,049,000
Property Type Single Family Home
Sub Type Detached
Listing Status Sold
Purchase Type For Sale
Square Footage 1,757 sqft
Price per Sqft $597
Subdivision Parkland
MLS® Listing ID A2135397
Sold Date 07/15/24
Style 2 Storey Split
Bedrooms 3
Full Baths 2
Half Baths 1
HOA Fees $16/ann
HOA Y/N 1
Originating Board Calgary
Year Built 1975
Annual Tax Amount $4,537
Tax Year 2024
Lot Size 7,427 Sqft
Acres 0.17
Property Description
Welcome to this RENOVATED 3-bedroom home boasting over 2500 sq ft of living space, ideally situated on a spacious PRIVATE LOT JUST STEPS AWAY FROM FISH CREEK PARK, within the sought-after family-friendly community of PARKLAND. Recently acclaimed as one of Calgary’s hidden gem neighbourhoods, for 2023, this meticulously maintained property is enveloped by mature trees and natural landscapes, offering a serene and green retreat. Featuring a double attached garage and driveway accommodating up to four vehicles, this home is equipped with Air conditioning, heated floors in the front entryway and kitchen, and finished onsite maple hardwood flooring throughout the primary areas and bedrooms. The main floor welcomes with a neutral color scheme and abundant natural light pouring in from vaulted ceilings, oversized windows, and large skylights in the living room and kitchen, creating an inviting atmosphere for gatherings. The living room showcases a striking stone feature wall with a gas insert and seamlessly connects to the dining room. The custom modern shaker-style kitchen boasts professional-grade appliances, granite countertops, a large island perfect for entertaining, and a bay window with skylights that infuse the space with tranquillity, offering views of the SOUTH-FACING PRIVATE OASIS BACKYARD. French doors lead from the kitchen to a spacious two-tiered deck complete with a gas hook-up for summer barbecues. The family room centers around a cozy stone wood-burning fireplace, ideal for winter evenings, and features a wall of glass with French doors opening to the deck. A main floor laundry, 2-piece bathroom, and an office/bedroom complete the main level. Upstairs, the primary bedroom includes a spa-inspired en-suite with an oversized tiled shower, along with a 4-piece bathroom and two additional bedrooms. The basement is fully finished with a large family room, additional office space, and ample storage areas. This property offers a perfect blend of modern amenities and natural surroundings, making it a must-see for those seeking comfort and tranquillity in a prime Calgary location. Surrounded by nature, but with the convenience of walking/bike paths to Fish Creek Park, The Bow Valley Ranche, Annie’s Cafe, Park 96 and easy access to Deerfoot Trail, make Parkland the perfect family-friendly community to call home!
Location
Province AB
County Calgary
Area Cal Zone S
Zoning R-C1
Direction N
Rooms
Basement Finished, Full
Interior
Interior Features Built-in Features, Ceiling Fan(s), French Door, Granite Counters, High Ceilings, Kitchen Island, Skylight(s)
Heating Forced Air, Natural Gas
Cooling Central Air
Flooring Ceramic Tile, Hardwood, Laminate
Fireplaces Number 2
Fireplaces Type Family Room, Gas, Living Room, Wood Burning
Appliance Central Air Conditioner, Dishwasher, Electric Cooktop, Garage Control(s), Microwave, Oven, Range Hood, Refrigerator, Washer/Dryer, Water Softener, Window Coverings
Laundry Main Level
Exterior
Garage Double Garage Attached
Garage Spaces 2.0
Garage Description Double Garage Attached
Fence Fenced
Community Features Clubhouse, Park, Playground, Shopping Nearby, Sidewalks, Street Lights, Tennis Court(s), Walking/Bike Paths
Amenities Available Clubhouse, Gazebo, Parking, Picnic Area, Playground, Recreation Facilities, Visitor Parking
Roof Type Shingle
Porch Deck
Lot Frontage 63.0
Parking Type Double Garage Attached
Total Parking Spaces 4
Building
Lot Description Back Lane, Back Yard, Close to Clubhouse, Front Yard, Landscaped
Foundation Poured Concrete
Architectural Style 2 Storey Split
Level or Stories Two
Structure Type Composite Siding,Stone
Others
Restrictions None Known
Tax ID 91026158
Ownership Private
Read Less Info
Want to know what your home might be worth? Contact us for a FREE valuation!

Our team is ready to help you sell your home for the highest possible price ASAP
GET MORE INFORMATION




